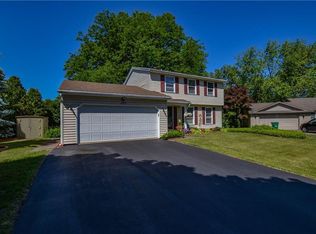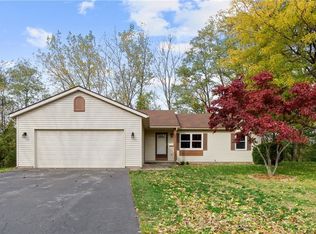Closed
$245,000
147 N Ridgelawn Dr, Rochester, NY 14617
4beds
1,613sqft
Single Family Residence
Built in 1978
0.46 Acres Lot
$-- Zestimate®
$152/sqft
$3,059 Estimated rent
Home value
Not available
Estimated sales range
Not available
$3,059/mo
Zestimate® history
Loading...
Owner options
Explore your selling options
What's special
Past Delayed! Price Improvement- walk in to instant equity! Hidden Gem in West Irondequoit!
Tucked away on a quiet cul-de-sac in one of West Irondequoit’s most desirable neighborhoods, this spacious 4-bedroom, 2.5-bath raised ranch is full of potential. The flexible layout offers plenty of room to spread out—whether you're relaxing in the bright living room, gathering in the dining area, or enjoying the lower-level family room. First level features 3 bedrooms and 2 full baths, and a half bath, while the lower level includes a 4th bedroom, half bath, and bonus living space—great for guests, a home office, or playroom. Primary bedroom on first floor has ensuite bathroom. Step outside to a tree-lined backyard that feels like your own private retreat while sitting on your deck. Peace of mind with all the big-ticket items done—newer furnace, A/C, and water heater, plus a roof that's just 10 years old. Conveniently located near top-rated schools, parks, and amenities. This raised ranch is YOUR chance to make it your own. This is an estate sale, being sold as-is. Refrigerator in garage and shed stays too! Durand Eastman park, Isquare is walking distance- all while settled in a quiet cul de sac street. Don't miss this rare find in a sought-after neighborhood! Delayed negotiations due Tuesday July 15 at noon.
Zillow last checked: 8 hours ago
Listing updated: September 27, 2025 at 04:10am
Listed by:
Tammy L Fichter 585-261-2922,
Empire Realty Group
Bought with:
Angela F. Brown, 40BR0947833
Keller Williams Realty Greater Rochester
Source: NYSAMLSs,MLS#: R1619729 Originating MLS: Rochester
Originating MLS: Rochester
Facts & features
Interior
Bedrooms & bathrooms
- Bedrooms: 4
- Bathrooms: 4
- Full bathrooms: 2
- 1/2 bathrooms: 2
- Main level bathrooms: 3
- Main level bedrooms: 3
Heating
- Gas, Forced Air
Cooling
- Central Air
Appliances
- Included: Dryer, Dishwasher, Electric Oven, Electric Range, Disposal, Gas Water Heater, Refrigerator, Washer
- Laundry: Main Level
Features
- Ceiling Fan(s), Central Vacuum, Eat-in Kitchen, Separate/Formal Living Room, Home Office, Country Kitchen, Living/Dining Room, Sliding Glass Door(s), Bath in Primary Bedroom, Main Level Primary, Primary Suite, Workshop
- Flooring: Carpet, Ceramic Tile, Tile, Varies, Vinyl
- Doors: Sliding Doors
- Basement: Walk-Out Access
- Number of fireplaces: 2
Interior area
- Total structure area: 1,613
- Total interior livable area: 1,613 sqft
Property
Parking
- Total spaces: 2
- Parking features: Attached, Electricity, Garage, Garage Door Opener
- Attached garage spaces: 2
Features
- Levels: Two
- Stories: 2
- Patio & porch: Covered, Deck, Patio, Porch
- Exterior features: Blacktop Driveway, Deck, Patio
Lot
- Size: 0.46 Acres
- Dimensions: 55 x 130
- Features: Cul-De-Sac, Irregular Lot, Residential Lot
Details
- Additional structures: Shed(s), Storage
- Parcel number: 2634000761600001012000
- Special conditions: Estate
Construction
Type & style
- Home type: SingleFamily
- Architectural style: Raised Ranch
- Property subtype: Single Family Residence
Materials
- Vinyl Siding
- Foundation: Block
- Roof: Architectural,Shingle
Condition
- Resale
- Year built: 1978
Utilities & green energy
- Sewer: Connected
- Water: Connected, Public
- Utilities for property: Cable Available, High Speed Internet Available, Sewer Connected, Water Connected
Community & neighborhood
Location
- Region: Rochester
Other
Other facts
- Listing terms: Cash,Conventional,FHA,VA Loan
Price history
| Date | Event | Price |
|---|---|---|
| 8/26/2025 | Sold | $245,000-5.8%$152/sqft |
Source: | ||
| 7/18/2025 | Pending sale | $260,000$161/sqft |
Source: | ||
| 7/17/2025 | Price change | $260,000-1.7%$161/sqft |
Source: | ||
| 7/9/2025 | Listed for sale | $264,500$164/sqft |
Source: | ||
Public tax history
| Year | Property taxes | Tax assessment |
|---|---|---|
| 2024 | -- | $204,000 |
| 2023 | -- | $204,000 +33.8% |
| 2022 | -- | $152,500 |
Find assessor info on the county website
Neighborhood: 14617
Nearby schools
GreatSchools rating
- 9/10Listwood SchoolGrades: K-3Distance: 0.5 mi
- 6/10Dake Junior High SchoolGrades: 7-8Distance: 0.6 mi
- 8/10Irondequoit High SchoolGrades: 9-12Distance: 0.6 mi
Schools provided by the listing agent
- District: West Irondequoit
Source: NYSAMLSs. This data may not be complete. We recommend contacting the local school district to confirm school assignments for this home.

