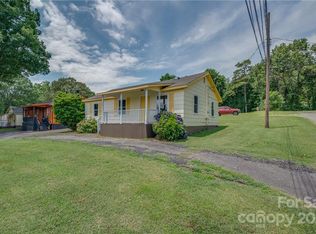Closed
$138,500
147 N Ridgecrest Ave, Rutherfordton, NC 28139
2beds
832sqft
Single Family Residence
Built in 1955
0.52 Acres Lot
$173,900 Zestimate®
$166/sqft
$1,195 Estimated rent
Home value
$173,900
$160,000 - $188,000
$1,195/mo
Zestimate® history
Loading...
Owner options
Explore your selling options
What's special
Cute Home located in Rutherfordton!!! This 2 bedroom 1 bath home has been freshly painted inside and outside, new flooring throughout, has a new kitchen and updated bathroom, a large living room, a convenient laundry room, a circle driveway, and a covered front and side porch. The updated kitchen offers new flooring, cabinets, wood countertop, stainless sink and faucet, and stainless appliances. The updated bathroom offers new vanity, countertop, faucet, tile floors, tile shower, and a shower door. New heat pump, roof, wiring, plumbing, and windows have been updated. The nice half acre lot has plenty of room to add a garage and fencing. Walking distance to downtown Rutherfordton with shopping and restaurants. Close proximity to hospital and healthcare facilities.
Zillow last checked: 8 hours ago
Listing updated: February 28, 2023 at 09:34am
Listing Provided by:
Robert Greene 828-245-2345,
Robert Greene Real Estate, Inc,
Emily Macon,
Robert Greene Real Estate, Inc
Bought with:
Elizabeth Adorjan
DASH Carolina
Source: Canopy MLS as distributed by MLS GRID,MLS#: 3924282
Facts & features
Interior
Bedrooms & bathrooms
- Bedrooms: 2
- Bathrooms: 1
- Full bathrooms: 1
- Main level bedrooms: 2
Primary bedroom
- Level: Main
Primary bedroom
- Level: Main
Bedroom s
- Level: Main
Bedroom s
- Level: Main
Bathroom full
- Level: Main
Bathroom full
- Level: Main
Kitchen
- Level: Main
Kitchen
- Level: Main
Laundry
- Level: Main
Laundry
- Level: Main
Living room
- Level: Main
Living room
- Level: Main
Heating
- Heat Pump
Cooling
- Heat Pump
Appliances
- Included: Electric Range, Electric Water Heater, Exhaust Hood, Refrigerator
- Laundry: Electric Dryer Hookup, Main Level
Features
- Walk-In Closet(s)
- Flooring: Laminate, Tile
- Windows: Insulated Windows
- Has basement: No
Interior area
- Total structure area: 832
- Total interior livable area: 832 sqft
- Finished area above ground: 832
- Finished area below ground: 0
Property
Parking
- Parking features: Circular Driveway, Driveway
- Has uncovered spaces: Yes
Features
- Levels: One
- Stories: 1
- Patio & porch: Covered, Front Porch, Side Porch
Lot
- Size: 0.52 Acres
- Features: Level
Details
- Additional parcels included: Portion of Deed Book 2039/3807
- Parcel number: 1655561
- Zoning: RES
- Special conditions: Standard
Construction
Type & style
- Home type: SingleFamily
- Architectural style: Cottage
- Property subtype: Single Family Residence
Materials
- Wood
- Foundation: Crawl Space
- Roof: Shingle
Condition
- New construction: No
- Year built: 1955
Utilities & green energy
- Sewer: Public Sewer
- Water: Public
- Utilities for property: Cable Available
Community & neighborhood
Location
- Region: Rutherfordton
- Subdivision: none
Other
Other facts
- Listing terms: Cash,Conventional,FHA,USDA Loan,VA Loan
- Road surface type: Asphalt, Gravel
Price history
| Date | Event | Price |
|---|---|---|
| 2/28/2023 | Sold | $138,500+1.5%$166/sqft |
Source: | ||
| 11/23/2022 | Listed for sale | $136,500$164/sqft |
Source: | ||
Public tax history
| Year | Property taxes | Tax assessment |
|---|---|---|
| 2024 | $1,264 +113.4% | $136,800 +113.4% |
| 2023 | $592 +134.3% | $64,100 +200.9% |
| 2022 | $253 | $21,300 |
Find assessor info on the county website
Neighborhood: 28139
Nearby schools
GreatSchools rating
- 4/10Rutherfordton Elementary SchoolGrades: PK-5Distance: 2.5 mi
- 4/10R-S Middle SchoolGrades: 6-8Distance: 1.6 mi
- 4/10R-S Central High SchoolGrades: 9-12Distance: 2.3 mi
Schools provided by the listing agent
- Middle: RS
- High: R-S Central
Source: Canopy MLS as distributed by MLS GRID. This data may not be complete. We recommend contacting the local school district to confirm school assignments for this home.
Get pre-qualified for a loan
At Zillow Home Loans, we can pre-qualify you in as little as 5 minutes with no impact to your credit score.An equal housing lender. NMLS #10287.
