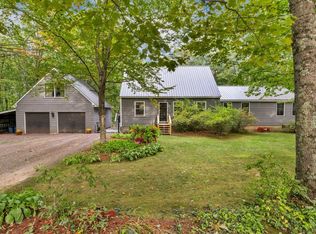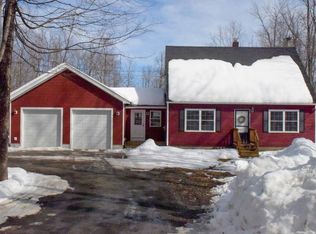Sitting on over 2.8 acres, this completely renovated 3 bedroom cape is full of charm. Enter into the new kitchen featuring Toasted Almond Maple Cabinetry with upgrades that include crown molding, slow close drawers and doors, a full set of Stainless appliances, freshly laid tile that carries through to your first floor laundry room with a fully redone 3/4 bath. Beautiful refinished hardwood in the dining and living room. Upstairs you will find 3 bedrooms with fresh carpet and a completely updated full bathroom with new tub, toilet, vanity and tile. Spend the upcoming summer months enjoying your new spacious screen porch or soak up the sunshine on the adjoining deck. New Roof, Updated electrical, and more. 2 outbuildings for storage. Spacious yard with plenty of space to play.
This property is off market, which means it's not currently listed for sale or rent on Zillow. This may be different from what's available on other websites or public sources.

