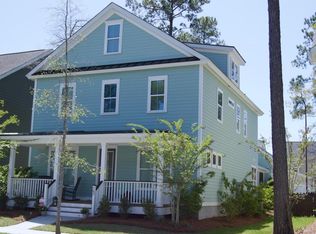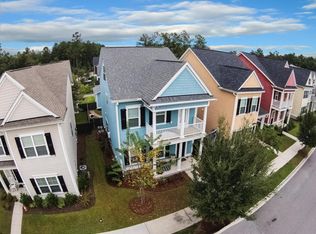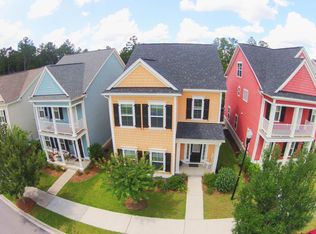Closed
$745,000
147 Musket Loop, Summerville, SC 29483
5beds
3,832sqft
Single Family Residence
Built in 2011
9,147.6 Square Feet Lot
$742,300 Zestimate®
$194/sqft
$3,257 Estimated rent
Home value
$742,300
$698,000 - $787,000
$3,257/mo
Zestimate® history
Loading...
Owner options
Explore your selling options
What's special
This custom built Charleston Executive home is unlike any other in The Ponds, featuring fresh exterior paint and updated light fixtures in the kitchen. The home offers spacious rooms with high-end features throughout. The stunning kitchen boasts granite countertops, a large island that comfortably seats four, and overlooks the generous family room with a wood-burning fireplace, creating an easy flow perfect for entertaining. A screened-in back porch leads to a fabulous patio with poured stamped concrete and a pergola, complete with city gas lines for your grill. The large yard is beautifully landscaped with a natural fence, mature Confederate Jasmine for added beauty and privacy, and specimen trees that provide shade during the summer months. The 3 car garage holds all your toys with a220v circuit with 2 plugs. Great for an EV or using heavy duty electric tools. The "outhouse style" shed conveys and serves as storage for yard equipment and more. A beautiful guest/in-law bedroom and full bath are conveniently located on the first floor, while the upstairs features a spacious primary bedroom with dual walk-in closets and a luxurious ensuite bath.
Zillow last checked: 8 hours ago
Listing updated: June 05, 2025 at 01:32pm
Listed by:
Carolina One Real Estate 843-779-8660
Bought with:
Coldwell Banker Realty
Source: CTMLS,MLS#: 25009800
Facts & features
Interior
Bedrooms & bathrooms
- Bedrooms: 5
- Bathrooms: 4
- Full bathrooms: 4
Heating
- Central, Forced Air, Natural Gas
Cooling
- Central Air
Appliances
- Laundry: Washer Hookup, Laundry Room
Features
- Ceiling - Smooth, High Ceilings, Walk-In Closet(s), Ceiling Fan(s), Eat-in Kitchen, Frog Attached, In-Law Floorplan
- Flooring: Carpet, Ceramic Tile, Wood
- Number of fireplaces: 1
- Fireplace features: Family Room, One, Wood Burning
Interior area
- Total structure area: 3,832
- Total interior livable area: 3,832 sqft
Property
Parking
- Total spaces: 3
- Parking features: Garage, Attached, Garage Door Opener
- Attached garage spaces: 3
Features
- Levels: Two
- Stories: 2
- Patio & porch: Patio, Front Porch, Screened
- Exterior features: Rain Gutters
- Fencing: Wood
Lot
- Size: 9,147 sqft
- Features: 0 - .5 Acre
Details
- Parcel number: 1510305004000
Construction
Type & style
- Home type: SingleFamily
- Architectural style: Colonial,Traditional
- Property subtype: Single Family Residence
Materials
- Cement Siding
- Foundation: Raised
- Roof: Architectural
Condition
- New construction: No
- Year built: 2011
Utilities & green energy
- Sewer: Public Sewer
- Water: Public
- Utilities for property: Dominion Energy, Dorchester Cnty Water and Sewer Dept, Dorchester Cnty Water Auth
Community & neighborhood
Community
- Community features: Clubhouse, Dog Park, Other, Pool, Walk/Jog Trails
Location
- Region: Summerville
- Subdivision: The Ponds
Other
Other facts
- Listing terms: Relocation Property,Any,Cash
Price history
| Date | Event | Price |
|---|---|---|
| 6/4/2025 | Sold | $745,000-1.3%$194/sqft |
Source: | ||
| 4/10/2025 | Listed for sale | $755,000+14.4%$197/sqft |
Source: | ||
| 1/27/2022 | Sold | $660,000+3.1%$172/sqft |
Source: | ||
| 12/29/2021 | Contingent | $639,900$167/sqft |
Source: | ||
| 12/24/2021 | Listed for sale | $639,900+22.4%$167/sqft |
Source: | ||
Public tax history
| Year | Property taxes | Tax assessment |
|---|---|---|
| 2024 | $4,517 -2.7% | $26,400 |
| 2023 | $4,641 | $26,400 +0.2% |
| 2022 | -- | $26,346 -1.3% |
Find assessor info on the county website
Neighborhood: 29483
Nearby schools
GreatSchools rating
- 6/10Knightsville Elementary SchoolGrades: PK-5Distance: 2.3 mi
- 4/10Gregg Middle SchoolGrades: 6-8Distance: 2.6 mi
- 6/10Summerville High SchoolGrades: 9-12Distance: 2.6 mi
Schools provided by the listing agent
- Elementary: Sand Hill
- Middle: Gregg
- High: Summerville
Source: CTMLS. This data may not be complete. We recommend contacting the local school district to confirm school assignments for this home.
Get a cash offer in 3 minutes
Find out how much your home could sell for in as little as 3 minutes with a no-obligation cash offer.
Estimated market value$742,300
Get a cash offer in 3 minutes
Find out how much your home could sell for in as little as 3 minutes with a no-obligation cash offer.
Estimated market value
$742,300


