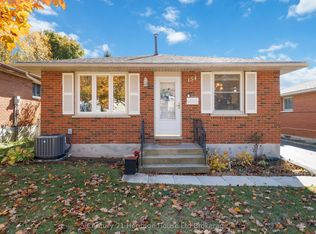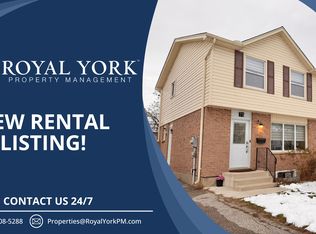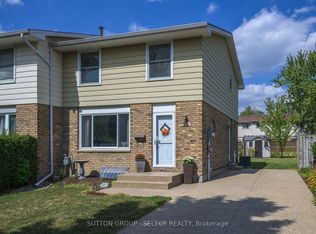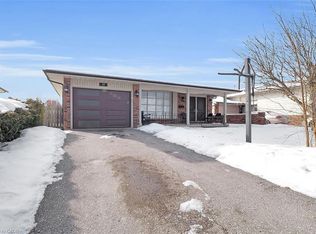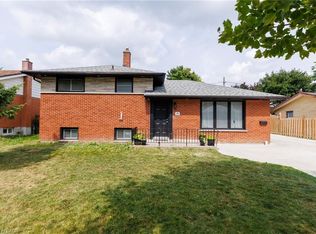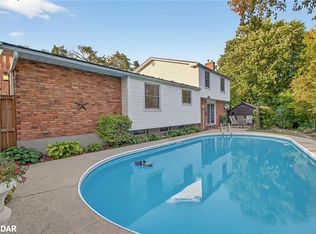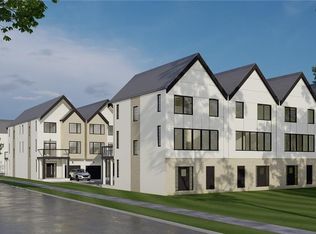147 Muriel Cres, London, ON N6E 2K4
What's special
- 65 days |
- 55 |
- 2 |
Zillow last checked: 8 hours ago
Listing updated: October 19, 2025 at 01:06pm
Narender Sehgal, Broker of Record,
HOMELIFE MAPLE LEAF REALTY LTD,
Non Member, Salesperson,
Homelife Maple Leaf Realty Ltd
Facts & features
Interior
Bedrooms & bathrooms
- Bedrooms: 4
- Bathrooms: 3
- Full bathrooms: 2
- 1/2 bathrooms: 1
Kitchen
- Level: Main
Heating
- Natural Gas
Cooling
- Central Air
Appliances
- Included: Water Heater, Water Softener, Dryer, Range Hood, Refrigerator, Stove, Washer
- Laundry: Electric Dryer Hookup, Gas Dryer Hookup, In Bathroom
Features
- Central Vacuum
- Windows: Window Coverings
- Basement: Separate Entrance,Walk-Out Access,Full,Finished
- Number of fireplaces: 1
Interior area
- Total structure area: 1,300
- Total interior livable area: 1,300 sqft
- Finished area above ground: 1,300
Property
Parking
- Total spaces: 5
- Parking features: Attached Garage, Garage Door Opener, Paver Block, Private Drive Double Wide
- Attached garage spaces: 1
- Uncovered spaces: 4
Features
- Patio & porch: Patio, Enclosed
- Exterior features: Landscaped, Storage Buildings
- Fencing: Full
- Frontage type: North
- Frontage length: 45.11
Lot
- Size: 6,446.88 Square Feet
- Dimensions: 45.11 x 138.57
- Features: Urban, Dog Park, City Lot, Hospital, Library, Major Highway, Park, Place of Worship, Public Transit, Quiet Area, Rec./Community Centre, Regional Mall, School Bus Route, Schools, Shopping Nearby, Trails
- Topography: Dry,Flat
Details
- Additional structures: Gazebo, Shed(s), Storage, Workshop
- Parcel number: 084970199
- Zoning: R1-4
Construction
Type & style
- Home type: SingleFamily
- Architectural style: Backsplit
- Property subtype: Single Family Residence, Residential
Materials
- Aluminum Siding, Brick
- Foundation: Poured Concrete
- Roof: Asphalt Shing
Condition
- 31-50 Years
- New construction: No
- Year built: 1977
Utilities & green energy
- Sewer: Sewer (Municipal)
- Water: Municipal-Metered
- Utilities for property: Cable Connected, Garbage/Sanitary Collection, High Speed Internet Avail, Natural Gas Connected, Recycling Pickup, Street Lights, Phone Connected
Community & HOA
Community
- Security: Smoke Detector
Location
- Region: London
Financial & listing details
- Price per square foot: C$523/sqft
- Annual tax amount: C$3,303
- Date on market: 10/19/2025
- Inclusions: Central Vac, Dryer, Garage Door Opener, Range Hood, Refrigerator, Smoke Detector, Stove, Washer, Window Coverings
(416) 569-7737
By pressing Contact Agent, you agree that the real estate professional identified above may call/text you about your search, which may involve use of automated means and pre-recorded/artificial voices. You don't need to consent as a condition of buying any property, goods, or services. Message/data rates may apply. You also agree to our Terms of Use. Zillow does not endorse any real estate professionals. We may share information about your recent and future site activity with your agent to help them understand what you're looking for in a home.
Price history
Price history
| Date | Event | Price |
|---|---|---|
| 10/19/2025 | Listed for sale | C$679,999-5.4%C$523/sqft |
Source: | ||
| 10/27/2022 | Listed for rent | C$2,950C$2/sqft |
Source: Zillow Rental Network_1 #X5807853 Report a problem | ||
| 8/8/2022 | Listing removed | -- |
Source: HomeLife Report a problem | ||
| 7/23/2022 | Price change | C$719,000-4%C$553/sqft |
Source: HomeLife #X5707914 Report a problem | ||
| 7/15/2022 | Listed for sale | C$749,000C$576/sqft |
Source: HomeLife #X5697782 Report a problem | ||
Public tax history
Public tax history
Tax history is unavailable.Climate risks
Neighborhood: White Oak
Nearby schools
GreatSchools rating
No schools nearby
We couldn't find any schools near this home.
Schools provided by the listing agent
- Elementary: Jim Hansen Public School
- High: Saunders Secondary School
Source: ITSO. This data may not be complete. We recommend contacting the local school district to confirm school assignments for this home.
- Loading
