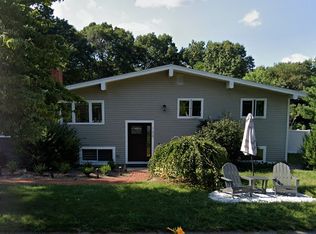A welcome surprise from the ordinary. You wonât want to miss seeing this meticulous grand custom cape. 147 Minot is situated at the end of a quiet street surrounded by The Great Meadows Wildlife Refuge with easy access to the bike path that goes from Concord to Cambridge. This home is light and bright featuring a gourmet kitchen with all of the bells and whistles (5 burner GE range with a Bosch hood and pot filler) including a butlers pantry. The kitchen is open to the living and dining room which leads to a first floor Master Suite. An additional master bedroom is on the second floor. Hardwood floors and custom detail adorn the entire home. A full finished walkout basement with a 3rd car heated garage under includes a wet bar, gym and bathroom. The well maintained landscaped fenced in yard is waiting for you!
This property is off market, which means it's not currently listed for sale or rent on Zillow. This may be different from what's available on other websites or public sources.
