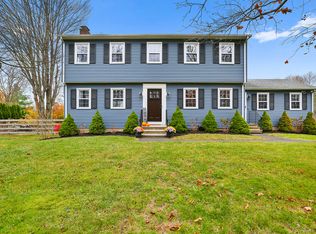Sold for $434,900
$434,900
147 Mill Road, North Haven, CT 06473
3beds
2,050sqft
Single Family Residence
Built in 1967
1.03 Acres Lot
$466,100 Zestimate®
$212/sqft
$4,981 Estimated rent
Home value
$466,100
$410,000 - $527,000
$4,981/mo
Zestimate® history
Loading...
Owner options
Explore your selling options
What's special
Welcome to 147 Mill Road ~ Take advantage of this level one acre lot in North Haven that is home to a well maintained three bedroom ranch style home with a large and inviting three season porch overlooking the private rear yard ~ The steel beam construction home boasts central air, propane fireplace, vinyl siding and windows, two car garage, city water, pool/hobby/tool shed, central vacuum and a finished lower level ~ Hardwood flooring under bedroom carpets ~ Enjoy the hot summer days in the above ground pool or unwind out of the sun, in the porch overlooking Mother Nature at its best ~ Super convenient location to the town business center, Hansen Park, the highway systems, ACES Mill Elementary & Clintonville Elementary schools, and North Haven Middle school ~ Visit us today.
Zillow last checked: 8 hours ago
Listing updated: October 01, 2024 at 01:30am
Listed by:
Holli Shanbrom 203-298-2050,
Coldwell Banker Realty 203-795-6000
Bought with:
Sara Kennedy, RES.0811650
Coldwell Banker Realty
Source: Smart MLS,MLS#: 24029081
Facts & features
Interior
Bedrooms & bathrooms
- Bedrooms: 3
- Bathrooms: 2
- Full bathrooms: 2
Primary bedroom
- Features: Ceiling Fan(s), Wall/Wall Carpet, Hardwood Floor
- Level: Upper
- Area: 182 Square Feet
- Dimensions: 13 x 14
Bedroom
- Features: Ceiling Fan(s), Wall/Wall Carpet, Hardwood Floor
- Level: Upper
- Area: 130 Square Feet
- Dimensions: 13 x 10
Bedroom
- Features: Wall/Wall Carpet, Hardwood Floor
- Level: Upper
- Area: 110 Square Feet
- Dimensions: 10 x 11
Dining room
- Level: Upper
- Area: 132 Square Feet
- Dimensions: 12 x 11
Family room
- Features: Wood Stove, Wall/Wall Carpet
- Level: Lower
- Area: 336 Square Feet
- Dimensions: 14 x 24
Living room
- Level: Upper
- Area: 312 Square Feet
- Dimensions: 13 x 24
Heating
- Hot Water, Oil
Cooling
- Central Air
Appliances
- Included: Oven/Range, Refrigerator, Water Heater
- Laundry: Lower Level
Features
- Basement: Partial,Partially Finished
- Attic: Pull Down Stairs
- Number of fireplaces: 1
Interior area
- Total structure area: 2,050
- Total interior livable area: 2,050 sqft
- Finished area above ground: 1,402
- Finished area below ground: 648
Property
Parking
- Total spaces: 5
- Parking features: Attached, Off Street, Driveway, Paved
- Attached garage spaces: 2
- Has uncovered spaces: Yes
Features
- Has private pool: Yes
- Pool features: Above Ground
Lot
- Size: 1.03 Acres
- Features: Level, Cleared
Details
- Parcel number: 2012599
- Zoning: R40
Construction
Type & style
- Home type: SingleFamily
- Architectural style: Ranch
- Property subtype: Single Family Residence
Materials
- Vinyl Siding
- Foundation: Concrete Perimeter, Raised
- Roof: Asphalt
Condition
- New construction: No
- Year built: 1967
Utilities & green energy
- Sewer: Septic Tank
- Water: Public
Community & neighborhood
Location
- Region: North Haven
Price history
| Date | Event | Price |
|---|---|---|
| 9/6/2024 | Sold | $434,900$212/sqft |
Source: | ||
| 7/18/2024 | Price change | $434,900-3.3%$212/sqft |
Source: | ||
| 7/5/2024 | Listed for sale | $449,900+60.7%$219/sqft |
Source: | ||
| 6/26/2015 | Sold | $279,900$137/sqft |
Source: | ||
Public tax history
| Year | Property taxes | Tax assessment |
|---|---|---|
| 2025 | $7,948 +16.4% | $269,780 +36.8% |
| 2024 | $6,831 +6.1% | $197,200 |
| 2023 | $6,439 +6.3% | $197,200 |
Find assessor info on the county website
Neighborhood: 06473
Nearby schools
GreatSchools rating
- 10/10Clintonville Elementary SchoolGrades: K-5Distance: 1 mi
- 6/10North Haven Middle SchoolGrades: 6-8Distance: 1.1 mi
- 7/10North Haven High SchoolGrades: 9-12Distance: 1.3 mi
Schools provided by the listing agent
- Middle: North Haven
- High: North Haven
Source: Smart MLS. This data may not be complete. We recommend contacting the local school district to confirm school assignments for this home.
Get pre-qualified for a loan
At Zillow Home Loans, we can pre-qualify you in as little as 5 minutes with no impact to your credit score.An equal housing lender. NMLS #10287.
Sell for more on Zillow
Get a Zillow Showcase℠ listing at no additional cost and you could sell for .
$466,100
2% more+$9,322
With Zillow Showcase(estimated)$475,422
