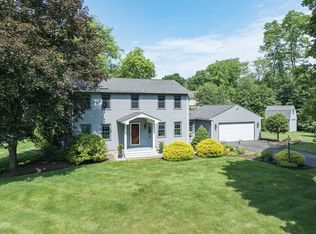Beautiful Colonial waiting to be found !!! As you pull onto the oil/stone driveway walk up the field stone walk and onto the stunning wrap around porch you will be in love before you even enter inside.This is truly a place to call HOME. From the gorgeous open floor plan to the custom built Kitchen with granite counters and white soapstone back splash. The Custom features of this home are to be found everywhere they are spectacular from the wood detail, custom built laundry/mud room, full bath on the 1st floor, Hardwood Floors throughout, decorative outside lighting, stunning knotty pine floors in the master bedroom in which is Master wired to all entry doors and all outside lighting to an Awesome finished basement adding over 500 sq. ft with beautiful large open windows and French Doors that walk out onto over 1 acre of beauty all around you. Spacious 2 ½ car garage with work area for those projects big and small. Truly a spectacular must see property with its own personality!
This property is off market, which means it's not currently listed for sale or rent on Zillow. This may be different from what's available on other websites or public sources.

