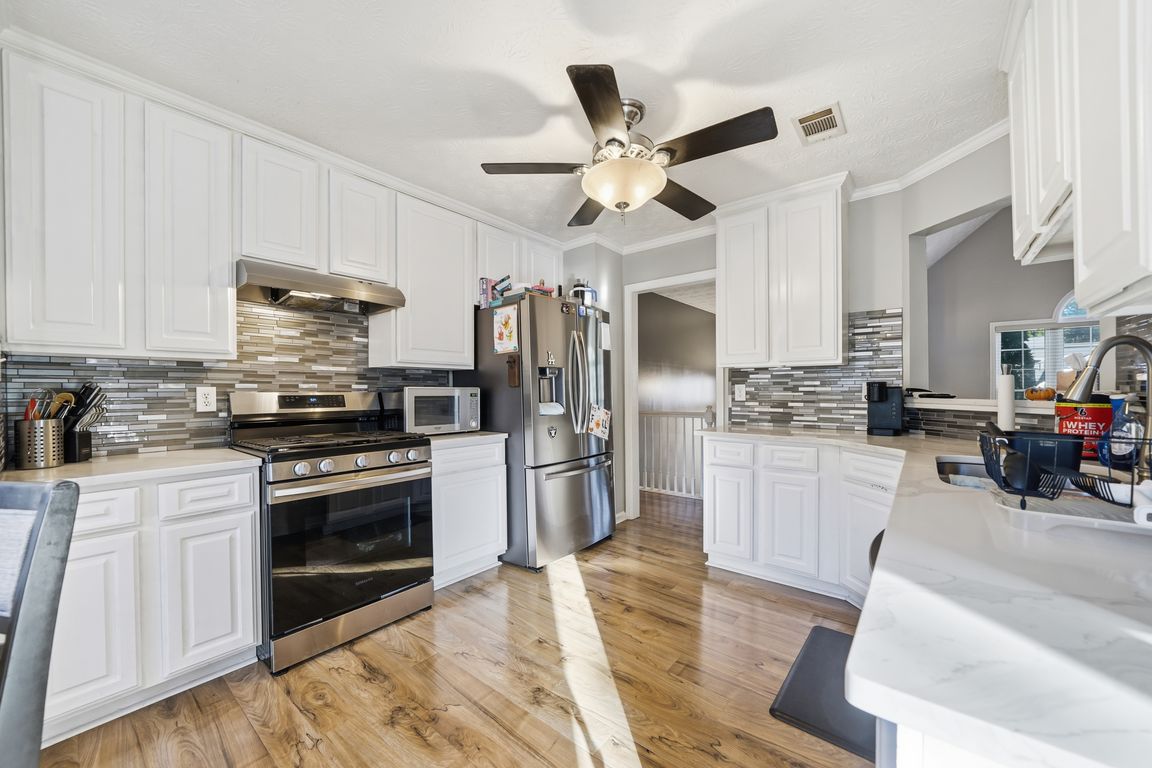
Active
$395,900
4beds
2,454sqft
147 Midland Dr, Stockbridge, GA 30281
4beds
2,454sqft
Single family residence
Built in 1995
0.75 Acres
4 Garage spaces
$161 price/sqft
What's special
Fourth bedroomAiry family roomDining areaFull hall bathBeautiful lotTwo additional bedrooms
Set on a beautiful lot in Stockbridge, 147 Midland is a true split-level designed for flexible everyday living. The upper level features an airy family room, dining area, and an eat-in kitchen with solid cabinet and storage space. Down the hall, the primary bedroom includes a private bath, plus two additional ...
- 35 days |
- 526 |
- 35 |
Source: GAMLS,MLS#: 10637148
Travel times
Living Room
Kitchen
Primary Bedroom
Zillow last checked: 8 hours ago
Listing updated: November 17, 2025 at 10:06pm
Listed by:
Jenneisha Parker JENNEISHA PARKER,
Hester Group, REALTORS,
Group 404-495-8392,
Hester Group, REALTORS
Source: GAMLS,MLS#: 10637148
Facts & features
Interior
Bedrooms & bathrooms
- Bedrooms: 4
- Bathrooms: 3
- Full bathrooms: 3
- Main level bathrooms: 2
- Main level bedrooms: 3
Rooms
- Room types: Other
Dining room
- Features: Dining Rm/Living Rm Combo, Separate Room
Kitchen
- Features: Breakfast Bar, Pantry, Walk-in Pantry
Heating
- Forced Air
Cooling
- Central Air, Ceiling Fan(s)
Appliances
- Included: Dishwasher, Disposal
- Laundry: Laundry Closet
Features
- Walk-In Closet(s), Double Vanity
- Flooring: Tile, Carpet, Vinyl
- Windows: Double Pane Windows
- Basement: Finished,Daylight,Exterior Entry,Full,Interior Entry,Bath Finished
- Number of fireplaces: 1
- Fireplace features: Family Room
- Common walls with other units/homes: No Common Walls
Interior area
- Total structure area: 2,454
- Total interior livable area: 2,454 sqft
- Finished area above ground: 2,454
- Finished area below ground: 0
Property
Parking
- Total spaces: 4
- Parking features: Garage
- Has garage: Yes
Features
- Levels: Multi/Split
- Patio & porch: Deck, Patio
- Exterior features: Other
- Has private pool: Yes
- Pool features: Above Ground
- Fencing: Back Yard,Fenced,Privacy
Lot
- Size: 0.75 Acres
- Features: Private, Level, Corner Lot, Cul-De-Sac
Details
- Additional structures: Shed(s)
- Parcel number: 034C01007000
Construction
Type & style
- Home type: SingleFamily
- Architectural style: Traditional
- Property subtype: Single Family Residence
Materials
- Other
- Foundation: Slab
- Roof: Composition
Condition
- Resale
- New construction: No
- Year built: 1995
Utilities & green energy
- Electric: 220 Volts
- Sewer: Septic Tank
- Water: Public
- Utilities for property: Cable Available, Electricity Available, Natural Gas Available, Phone Available, Sewer Available, Water Available, High Speed Internet
Community & HOA
Community
- Features: None
- Security: Carbon Monoxide Detector(s), Smoke Detector(s)
- Subdivision: CARGILE CORNER
HOA
- Has HOA: No
- Services included: None
Location
- Region: Stockbridge
Financial & listing details
- Price per square foot: $161/sqft
- Tax assessed value: $330,600
- Annual tax amount: $4,366
- Date on market: 11/4/2025
- Cumulative days on market: 35 days
- Listing agreement: Exclusive Right To Sell
- Electric utility on property: Yes