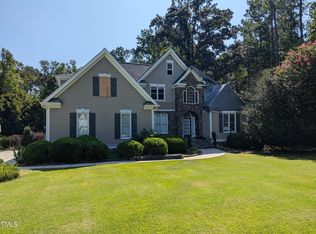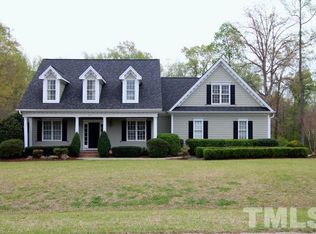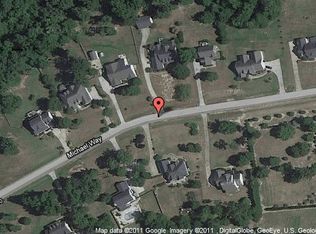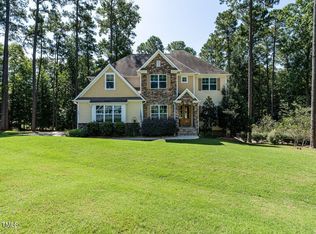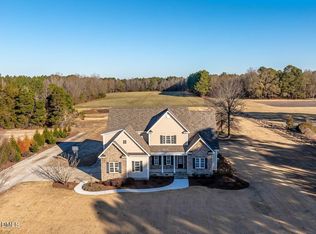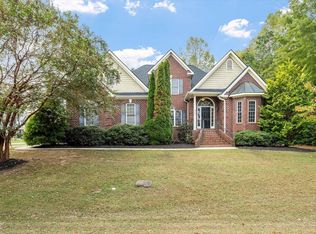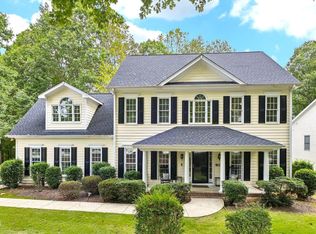Neuse River Front Property On 1.75 Acres w/ Inground 18x36x9 Foot Saltwater Pool w/ Cabana! Take a Stroll on the Stone Paver Path to River Where You Will pass a Large Firepit on Your Way to Kayak Launch w/ River Steps at River. 3 Seasons Room w/ Gas Fireplace & Floor to Ceiling Windows Overlooks This Beautiful Oasis! Tucked Under Your Trex Gas Grilling Deck You'll Find a Private Lanai w/ Bullfrog 4-6 Person Jacuzzi Hot Tub w/ Storage & Beside the Lanai You'll Find an Enclosed Storage Workroom w/ Cement Flooring, Shelving, Outlets, Lighting & Dual Entrance Doors. Enclosed Crawl Space. Irrigation Front/Back. 2 EV Chargers. Inside You'll Find Family Room w/ Gas Log Fireplace & Majestic Ceilings + Abundance of Windows Allowing a Ton of Natural Light. The Open Concept Kitchen Offers High Ceilings, New Built in Oven & Microwave, Abundance of Cabinets & Pantry & a Fridge That Conveys. Breakfast Nook & Formal Dining Room. Primary Bedroom on 1st Floor w/ Tray Ceiling, Dual Sinks, Garden Tub, Walk In Shower & 10x7 ft Closet! 2 Secondary Bedrooms Down Plus 1 Up. Use as You Wish w/ This 3 Bedroom Septic. Both Secondary Baths Have Had Complete Remodel. Also Upstairs This Home Offers an Office/Flex Room Plus 533 Sq Ft Bonus Room w/ Built in Cabinets & Wet Bar. See Uploaded Docs For Additional Upgrades!
For sale
Price cut: $26K (10/14)
$899,000
147 Michael Way, Clayton, NC 27520
3beds
3,375sqft
Est.:
Single Family Residence, Residential
Built in 2004
1.75 Acres Lot
$858,600 Zestimate®
$266/sqft
$46/mo HOA
What's special
Gas fireplaceHigh ceilingsKayak launchTrex gas grilling deckFloor to ceiling windowsStone paver pathPrivate lanai
- 79 days |
- 990 |
- 53 |
Zillow last checked: 8 hours ago
Listing updated: November 06, 2025 at 10:37am
Listed by:
Jackie McKenzie 919-624-4887,
Berkshire Hathaway HomeService
Source: Doorify MLS,MLS#: 10125808
Tour with a local agent
Facts & features
Interior
Bedrooms & bathrooms
- Bedrooms: 3
- Bathrooms: 3
- Full bathrooms: 3
Heating
- Central, Fireplace Insert, Fireplace(s), Propane
Cooling
- Ceiling Fan(s), Central Air, Dual, Gas
Appliances
- Included: Bar Fridge, Built-In Electric Oven, Built-In Electric Range, Cooktop, Dishwasher, Ice Maker, Microwave, Refrigerator
- Laundry: Electric Dryer Hookup, Laundry Room, Main Level
Features
- Bathtub/Shower Combination, Breakfast Bar, Cathedral Ceiling(s), Ceiling Fan(s), Crown Molding, Double Vanity, Entrance Foyer, Granite Counters, High Ceilings, Pantry, Master Downstairs, Recessed Lighting, Soaking Tub, Tray Ceiling(s), Walk-In Closet(s), Walk-In Shower, Water Closet
- Flooring: Hardwood, Vinyl, Tile
- Doors: Storm Door(s)
- Windows: Insulated Windows
- Basement: Crawl Space, Exterior Entry, Storage Space, Workshop
- Number of fireplaces: 2
- Fireplace features: Family Room, Gas
Interior area
- Total structure area: 3,375
- Total interior livable area: 3,375 sqft
- Finished area above ground: 3,375
- Finished area below ground: 0
Video & virtual tour
Property
Parking
- Total spaces: 2
- Parking features: Concrete, Driveway, Garage, Garage Door Opener, Garage Faces Side
- Attached garage spaces: 2
Features
- Levels: Two
- Stories: 2
- Patio & porch: Covered, Deck, Glass Enclosed, Patio, Rear Porch
- Exterior features: Fenced Yard, Fire Pit, Lighting, Outdoor Shower, Private Yard, Rain Gutters, Smart Irrigation, Smart Light(s), Smart Lock(s), Storage
- Pool features: Cabana, Fenced, In Ground, Outdoor Pool, Pool Cover, Community
- Has spa: Yes
- Spa features: Above Ground, Private
- Fencing: Partial
- Has view: Yes
- View description: Pool, River, Trees/Woods
- Has water view: Yes
- Water view: River
- Waterfront features: River Access, River Front, Waterfront
- Body of water: Neuse River
Lot
- Size: 1.75 Acres
- Features: Back Yard, Flag Lot, Hardwood Trees, Landscaped, Private, Sloped Up, Sprinklers In Rear, Views
Details
- Additional structures: Cabana, Storage, Workshop
- Parcel number: 176000648197
- Special conditions: Standard
Construction
Type & style
- Home type: SingleFamily
- Architectural style: National Historic Designation, Traditional
- Property subtype: Single Family Residence, Residential
Materials
- Brick, HardiPlank Type
- Foundation: Block, Brick/Mortar
- Roof: Asphalt
Condition
- New construction: No
- Year built: 2004
Utilities & green energy
- Sewer: Septic Tank
- Water: Public
- Utilities for property: Cable Connected, Electricity Connected, Septic Connected, Water Connected, Propane
Community & HOA
Community
- Features: Clubhouse, Pool
- Subdivision: Ole Mill Stream
HOA
- Has HOA: Yes
- Amenities included: Clubhouse, Pool
- Services included: Unknown
- HOA fee: $550 annually
Location
- Region: Clayton
Financial & listing details
- Price per square foot: $266/sqft
- Tax assessed value: $408,100
- Annual tax amount: $3,973
- Date on market: 10/4/2025
- Road surface type: Asphalt
Estimated market value
$858,600
$816,000 - $902,000
$2,710/mo
Price history
Price history
| Date | Event | Price |
|---|---|---|
| 10/14/2025 | Price change | $899,000-2.8%$266/sqft |
Source: | ||
| 10/4/2025 | Listed for sale | $925,000+135.4%$274/sqft |
Source: | ||
| 6/15/2017 | Sold | $393,000-1.7%$116/sqft |
Source: | ||
| 4/20/2017 | Pending sale | $399,900$118/sqft |
Source: HomeTowne Realty #2113162 Report a problem | ||
| 3/2/2017 | Listed for sale | $399,900-7%$118/sqft |
Source: HomeTowne Realty #2113162 Report a problem | ||
Public tax history
Public tax history
| Year | Property taxes | Tax assessment |
|---|---|---|
| 2024 | $3,306 -3.2% | $408,100 +0.4% |
| 2023 | $3,414 -0.9% | $406,430 |
| 2022 | $3,445 | $406,430 |
Find assessor info on the county website
BuyAbility℠ payment
Est. payment
$5,042/mo
Principal & interest
$4254
Property taxes
$427
Other costs
$361
Climate risks
Neighborhood: 27520
Nearby schools
GreatSchools rating
- 7/10Cooper ElementaryGrades: PK-5Distance: 2.1 mi
- 4/10Riverwood MiddleGrades: 6-8Distance: 1 mi
- 5/10Clayton HighGrades: 9-12Distance: 2.8 mi
Schools provided by the listing agent
- Elementary: Johnston - Cooper Academy
- Middle: Johnston - Riverwood
- High: Johnston - Clayton
Source: Doorify MLS. This data may not be complete. We recommend contacting the local school district to confirm school assignments for this home.
- Loading
- Loading
