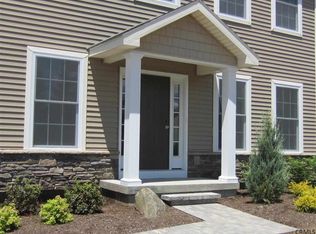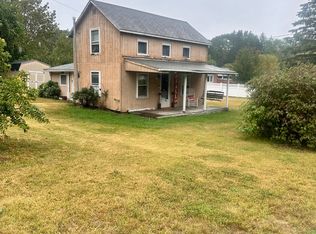Spacious and young custom Colonial within walking distance to local shopping. Soaring 2 story foyer w/ HW flrs throughout leads to a large great room. 1st flr BR w/ adjacent full bath great for live in nanny's or guests. This home features 5 BR's 4 baths, large loft, and granite kitchen leading out sliders to a flat and level yard. 1st flr office, formal DR, and large mud room with plenty of storage space. 2nd flr laundry is very convenient. Resort sized master suite with double walk in closets and full bath featuring tub, shower, and double sinks. Huge full basement. This house is turn key and like new. Why wait to build when you can take advantage of the savings. 3 car side load garage also
This property is off market, which means it's not currently listed for sale or rent on Zillow. This may be different from what's available on other websites or public sources.

