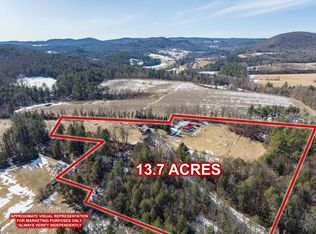Location, location, location! A short mile drive from West Brattleboro sits this 5 bedroom colonial home. This sweet residence boasts 3.8 acres of open meadow which includes a spacious back yard with a beautiful inground pool for summertime enjoyment within the privacy of your own yard. The large barn, (30x40) and garage have tremendous potential. While the floor is cracked in the barn, the walls look good. The home offers 4 bedrooms, 1.5 baths and a large finished bonus room with a wood stove insert in the walkout basement for the overflow of family. The spacious living room offers a wood pellet stove insert for cozy warmth in New England winters. The 3/4 bath is getting a face lift ~ supplies are there, but its not yet done. There is a new Andersen slider to be left for new owner. Some new siding is being left as well. The home is situated directly across from 20 plus acres of conservation land. If close to town yet quiet and peaceful is on your list, this just might be for you.
This property is off market, which means it's not currently listed for sale or rent on Zillow. This may be different from what's available on other websites or public sources.
