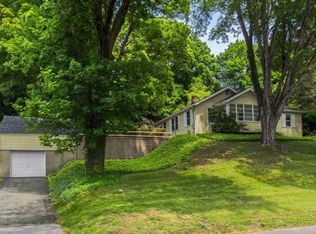Sold for $470,000 on 08/09/24
$470,000
147 Main Street, Essex, CT 06442
3beds
1,271sqft
Single Family Residence
Built in 1918
0.4 Acres Lot
$497,400 Zestimate®
$370/sqft
$2,829 Estimated rent
Home value
$497,400
$448,000 - $552,000
$2,829/mo
Zestimate® history
Loading...
Owner options
Explore your selling options
What's special
This Springs "Main" Attraction! 147 Main Street is nicely nestled in the idyllic Ivoryton village which is part of the historical township of Essex. The ease of location, its close proximity to shops, restaurants and the nearby iconic Ivoryton Playhouse make this home the place to be. Totally upgraded and renovated, this home while staying true to its original charming design, now enjoys a perfectly modern interior. Upon entrance you are warmly greeted by the original re-finished hardwood floors and soft tones of the freshly painted walls. Volumes of natural light fill the living room and the adjacent dining area. The kitchen is beautifully presented with brand-name appliances, breakfast bar, pendant lighting and upscale granite countertops. These elements and the adjoining dining area come together to create an atmosphere that has all the necessary ingredients to host amazing gatherings. Upstairs you will find 3 bedrooms that provide flexibility for sleeping arrangements as well as an area for your state-of-the-art home office. Through the kitchen area you will find one of the newest additions, the laundry area and full bath which is an impressive use of space. This area also leads you to your backyard, and the adjacent newly built garage. The front porch is an ideal relaxing place for storytelling and that early morning cup of tea. This updated Main Street home takes center stage and is your ticket to a lifestyle you deserve.
Zillow last checked: 8 hours ago
Listing updated: October 01, 2024 at 02:30am
Listed by:
Vicky Welch 203-215-4990,
William Raveis Real Estate 203-433-4387
Bought with:
Joan Keating, RES.0762215
William Raveis Real Estate
Source: Smart MLS,MLS#: 24021953
Facts & features
Interior
Bedrooms & bathrooms
- Bedrooms: 3
- Bathrooms: 2
- Full bathrooms: 2
Primary bedroom
- Features: Hardwood Floor
- Level: Upper
- Area: 144 Square Feet
- Dimensions: 12 x 12
Bedroom
- Features: Hardwood Floor
- Level: Upper
- Area: 120 Square Feet
- Dimensions: 10 x 12
Bedroom
- Features: Hardwood Floor
- Level: Upper
- Area: 99 Square Feet
- Dimensions: 9 x 11
Dining room
- Features: Breakfast Bar, Hardwood Floor
- Level: Main
- Area: 88 Square Feet
- Dimensions: 8 x 11
Kitchen
- Features: Remodeled, Breakfast Bar, Dining Area, Hardwood Floor
- Level: Main
- Area: 126 Square Feet
- Dimensions: 9 x 14
Living room
- Features: Hardwood Floor
- Level: Main
- Area: 216 Square Feet
- Dimensions: 12 x 18
Heating
- Forced Air, Oil
Cooling
- None
Appliances
- Included: Electric Range, Microwave, Refrigerator, Dishwasher, Washer, Dryer, Water Heater
Features
- Basement: Full,Unfinished
- Attic: Walk-up
- Has fireplace: No
Interior area
- Total structure area: 1,271
- Total interior livable area: 1,271 sqft
- Finished area above ground: 1,271
Property
Parking
- Total spaces: 5
- Parking features: Detached, Driveway, Private
- Garage spaces: 1
- Has uncovered spaces: Yes
Lot
- Size: 0.40 Acres
- Features: Few Trees, Level
Details
- Parcel number: 987121
- Zoning: VR
Construction
Type & style
- Home type: SingleFamily
- Architectural style: Antique
- Property subtype: Single Family Residence
Materials
- Vinyl Siding
- Foundation: Concrete Perimeter, Stone
- Roof: Asphalt
Condition
- New construction: No
- Year built: 1918
Utilities & green energy
- Sewer: Septic Tank
- Water: Public
Community & neighborhood
Community
- Community features: Library, Medical Facilities, Park
Location
- Region: Ivoryton
- Subdivision: Ivoryton
Price history
| Date | Event | Price |
|---|---|---|
| 8/16/2024 | Listing removed | $475,000$374/sqft |
Source: | ||
| 8/15/2024 | Listed for sale | $475,000+1.1%$374/sqft |
Source: | ||
| 8/9/2024 | Sold | $470,000-1.1%$370/sqft |
Source: | ||
| 7/3/2024 | Pending sale | $475,000$374/sqft |
Source: | ||
| 5/31/2024 | Listed for sale | $475,000+111.1%$374/sqft |
Source: | ||
Public tax history
| Year | Property taxes | Tax assessment |
|---|---|---|
| 2025 | $3,650 +9.1% | $195,900 +5.7% |
| 2024 | $3,346 +8% | $185,400 +35.1% |
| 2023 | $3,099 -0.3% | $137,200 |
Find assessor info on the county website
Neighborhood: 06442
Nearby schools
GreatSchools rating
- 6/10Essex Elementary SchoolGrades: PK-6Distance: 1.5 mi
- 3/10John Winthrop Middle SchoolGrades: 6-8Distance: 1.4 mi
- 7/10Valley Regional High SchoolGrades: 9-12Distance: 1.5 mi
Schools provided by the listing agent
- High: Valley
Source: Smart MLS. This data may not be complete. We recommend contacting the local school district to confirm school assignments for this home.

Get pre-qualified for a loan
At Zillow Home Loans, we can pre-qualify you in as little as 5 minutes with no impact to your credit score.An equal housing lender. NMLS #10287.
Sell for more on Zillow
Get a free Zillow Showcase℠ listing and you could sell for .
$497,400
2% more+ $9,948
With Zillow Showcase(estimated)
$507,348