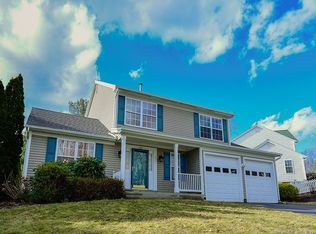Sold for $632,000 on 03/14/25
$632,000
147 Lookout Hill Road, Milford, CT 06461
4beds
2,628sqft
Single Family Residence
Built in 1995
8,712 Square Feet Lot
$657,000 Zestimate®
$240/sqft
$4,338 Estimated rent
Home value
$657,000
$585,000 - $742,000
$4,338/mo
Zestimate® history
Loading...
Owner options
Explore your selling options
What's special
Welcome to this stunning Colonial in the highly sought-after neighborhood of Lexington Green! This exceptional home offers a blend of elegance and functionality, with 3-4 bedrooms, 3 full bathrooms, and one half bath, all spread across over 2,600 square feet of thoughtfully designed living space. As you step through the front door, you'll be greeted by soaring ceilings in the grand foyer, setting the tone for the rest of the home. The main level features a spacious living room with cathedral ceilings, creating a sense of openness and light. The beautifully renovated kitchen is a true highlight, showcasing sleek granite countertops, brand new cabinetry, and new tile flooring. Also on this level is a dining room, perfect for entertaining, as well as a convenient half bath and newer refinished hardwood floors throughout. The lower level of the home offers even more versatility with a finished basement featuring new carpeting. This area includes a full bathroom and a room that could easily serve as a fourth bedroom or a flexible space for your needs. Best of all, the basement offers direct access to one of two gorgeous decks, ideal for enjoying the outdoors. On the second level, you'll find three generously sized bedrooms, a convenient laundry area, and a luxurious primary suite. The spacious primary bedroom boasts a large en-suite bathroom and his-and-her walk-in closets, ensuring plenty of storage and a private retreat. With a roof replacement completed in 2022, you can rest easy knowing this home is built for longevity and peace of mind. Outside, you'll love the fenced-in backyard, providing both privacy and a safe space for play, as well as the two beautiful decks. Location is everything, and this home is ideally situated within close proximity to a variety of restaurants, shopping, grocery stores, and gas stations. Commuters will appreciate the easy access to I-95, the Merritt Parkway, and Metro-North, all just minutes away. This home truly has it all.
Zillow last checked: 8 hours ago
Listing updated: March 14, 2025 at 11:17am
Listed by:
Samantha L. Celentano 203-871-8254,
Coldwell Banker Realty 203-481-4571
Bought with:
Matt Nuzie, RES.0785614
RE/MAX Right Choice
Source: Smart MLS,MLS#: 24067571
Facts & features
Interior
Bedrooms & bathrooms
- Bedrooms: 4
- Bathrooms: 4
- Full bathrooms: 3
- 1/2 bathrooms: 1
Primary bedroom
- Level: Upper
Bedroom
- Level: Upper
Bedroom
- Level: Upper
Bedroom
- Level: Lower
Bathroom
- Level: Main
Bathroom
- Level: Upper
Bathroom
- Level: Lower
Dining room
- Level: Main
Family room
- Level: Lower
Kitchen
- Level: Main
Living room
- Level: Main
Heating
- Forced Air, Natural Gas
Cooling
- Central Air
Appliances
- Included: Electric Range, Microwave, Refrigerator, Dishwasher, Washer, Dryer, Water Heater
- Laundry: Upper Level
Features
- Basement: Full,Storage Space,Finished
- Attic: Access Via Hatch
- Has fireplace: No
Interior area
- Total structure area: 2,628
- Total interior livable area: 2,628 sqft
- Finished area above ground: 1,804
- Finished area below ground: 824
Property
Parking
- Total spaces: 2
- Parking features: Attached
- Attached garage spaces: 2
Lot
- Size: 8,712 sqft
- Features: Subdivided
Details
- Parcel number: 1215961
- Zoning: R30
Construction
Type & style
- Home type: SingleFamily
- Architectural style: Colonial
- Property subtype: Single Family Residence
Materials
- Vinyl Siding
- Foundation: Concrete Perimeter
- Roof: Asphalt
Condition
- New construction: No
- Year built: 1995
Utilities & green energy
- Sewer: Public Sewer
- Water: Public
Community & neighborhood
Community
- Community features: Library, Medical Facilities, Playground, Private School(s), Pool, Shopping/Mall
Location
- Region: Milford
- Subdivision: Wheeler Farms
HOA & financial
HOA
- Has HOA: Yes
- HOA fee: $160 monthly
- Services included: Maintenance Grounds, Trash, Snow Removal, Road Maintenance
Price history
| Date | Event | Price |
|---|---|---|
| 3/14/2025 | Sold | $632,000-5.7%$240/sqft |
Source: | ||
| 2/27/2025 | Pending sale | $669,999$255/sqft |
Source: | ||
| 1/10/2025 | Listed for sale | $669,999+39.6%$255/sqft |
Source: | ||
| 11/30/2020 | Sold | $480,000+0%$183/sqft |
Source: | ||
| 10/5/2020 | Listed for sale | $479,999+35.2%$183/sqft |
Source: William Raveis Real Estate #170342902 Report a problem | ||
Public tax history
| Year | Property taxes | Tax assessment |
|---|---|---|
| 2025 | $9,022 +1.4% | $305,310 |
| 2024 | $8,897 +7.3% | $305,310 |
| 2023 | $8,295 +1.9% | $305,310 |
Find assessor info on the county website
Neighborhood: 06461
Nearby schools
GreatSchools rating
- 5/10Mathewson SchoolGrades: K-5Distance: 0.9 mi
- 9/10Harborside Middle SchoolGrades: 6-8Distance: 1.6 mi
- 6/10Jonathan Law High SchoolGrades: 9-12Distance: 2.6 mi

Get pre-qualified for a loan
At Zillow Home Loans, we can pre-qualify you in as little as 5 minutes with no impact to your credit score.An equal housing lender. NMLS #10287.
Sell for more on Zillow
Get a free Zillow Showcase℠ listing and you could sell for .
$657,000
2% more+ $13,140
With Zillow Showcase(estimated)
$670,140