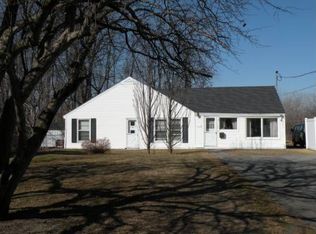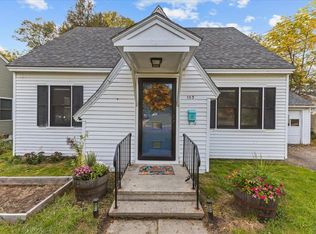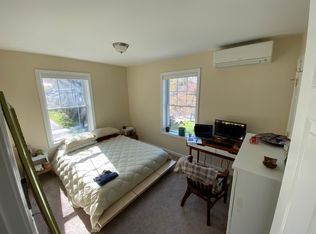Closed
Listed by:
Jamie Wright,
Coldwell Banker Hickok and Boardman Off:802-863-1500
Bought with: Coldwell Banker Hickok and Boardman
$750,000
147 Locust Terrace, Burlington, VT 05401
3beds
1,561sqft
Single Family Residence
Built in 1940
6,534 Square Feet Lot
$749,900 Zestimate®
$480/sqft
$3,666 Estimated rent
Home value
$749,900
$675,000 - $832,000
$3,666/mo
Zestimate® history
Loading...
Owner options
Explore your selling options
What's special
Ideally located in the heart of Burlington's sought-after South End, adjacent to the desirable 5 Sisters neighborhood and Calahan Park, and close to coffee shops, breweries, restaurants, the lake, City Market, Hula, the Farmer's Market, and the bike path, this thoughtfully renovated home is a rare find! Nestled on a .15-acre lot with a fully-fenced backyard, the home has been lovingly renovated over the last 8 years to blend original charm with more modern finishes. Enter the home through the recently re-built front porch into an open living/dining area with gas stove, hardwood floors, and a bright, tastefully renovated kitchen with breakfast bar, open shelving, stainless appliances, and beautiful honed quartz counters. A 4-season porch with bamboo floors spans the rear of the home and can serve a variety of uses, with sliding barn doors to partition the area into two, if desired. Convenient first floor bedroom and full bath, in addition to the two additional bedrooms, office, and renovated full bathroom upstairs. Tasteful finishes throughout include updated lighting fixtures, fun tile flooring, soothing neutral paint colors throughout, exposed brick, and more! The fully-fenced backyard with raised garden beds and stone patio feels like a private oasis and is the perfect spot for outdoor grilling and gathering with friends. Enjoy the convenience of Burlington's South End with easy access to downtown and I-89 from this wonderful location.
Zillow last checked: 8 hours ago
Listing updated: August 08, 2024 at 01:01pm
Listed by:
Jamie Wright,
Coldwell Banker Hickok and Boardman Off:802-863-1500
Bought with:
Elizabeth Hogan
Coldwell Banker Hickok and Boardman
Source: PrimeMLS,MLS#: 5001757
Facts & features
Interior
Bedrooms & bathrooms
- Bedrooms: 3
- Bathrooms: 2
- Full bathrooms: 2
Heating
- Natural Gas, Hot Air, Gas Stove
Cooling
- None
Appliances
- Included: Dishwasher, Dryer, Microwave, Electric Range, Refrigerator, Washer, Gas Stove
- Laundry: In Basement
Features
- Flooring: Bamboo, Carpet, Hardwood, Tile
- Windows: Blinds
- Basement: Sump Pump,Unfinished,Interior Access,Interior Entry
Interior area
- Total structure area: 2,471
- Total interior livable area: 1,561 sqft
- Finished area above ground: 1,561
- Finished area below ground: 0
Property
Parking
- Total spaces: 1
- Parking features: Paved
- Garage spaces: 1
Accessibility
- Accessibility features: 1st Floor Bedroom, 1st Floor Full Bathroom, 1st Floor Hrd Surfce Flr
Features
- Levels: 1.75
- Stories: 1
- Patio & porch: Covered Porch, Enclosed Porch, Heated Porch
- Fencing: Full
- Frontage length: Road frontage: 60
Lot
- Size: 6,534 sqft
- Features: Level, In Town, Near Shopping, Near Public Transit
Details
- Parcel number: 11403518532
- Zoning description: R1
Construction
Type & style
- Home type: SingleFamily
- Architectural style: Cape
- Property subtype: Single Family Residence
Materials
- Wood Frame, Vinyl Siding
- Foundation: Block
- Roof: Shingle
Condition
- New construction: No
- Year built: 1940
Utilities & green energy
- Electric: 100 Amp Service, Circuit Breakers
- Sewer: Public Sewer
- Utilities for property: Cable Available, Gas On-Site
Community & neighborhood
Security
- Security features: Smoke Detector(s)
Location
- Region: Burlington
Price history
| Date | Event | Price |
|---|---|---|
| 8/8/2024 | Sold | $750,000+8.9%$480/sqft |
Source: | ||
| 6/27/2024 | Contingent | $689,000$441/sqft |
Source: | ||
| 6/21/2024 | Listed for sale | $689,000+100.3%$441/sqft |
Source: | ||
| 11/30/2022 | Listed for rent | $2,500$2/sqft |
Source: Zillow Rental Manager Report a problem | ||
| 12/21/2021 | Listing removed | -- |
Source: Zillow Rental Manager Report a problem | ||
Public tax history
| Year | Property taxes | Tax assessment |
|---|---|---|
| 2024 | -- | $414,700 |
| 2023 | -- | $414,700 |
| 2022 | -- | $414,700 |
Find assessor info on the county website
Neighborhood: 05401
Nearby schools
GreatSchools rating
- 8/10Champlain SchoolGrades: PK-5Distance: 0.5 mi
- 7/10Edmunds Middle SchoolGrades: 6-8Distance: 0.8 mi
- 7/10Burlington Senior High SchoolGrades: 9-12Distance: 2.4 mi
Schools provided by the listing agent
- Elementary: Assigned
- Middle: Edmunds Middle School
- High: Burlington High School
- District: Burlington School District
Source: PrimeMLS. This data may not be complete. We recommend contacting the local school district to confirm school assignments for this home.
Get pre-qualified for a loan
At Zillow Home Loans, we can pre-qualify you in as little as 5 minutes with no impact to your credit score.An equal housing lender. NMLS #10287.


