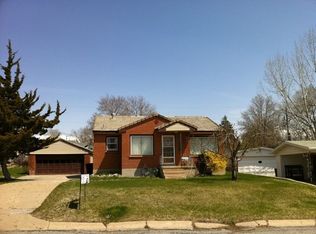* * * OPEN HOUSE: 5/11/19 - 10am-2pm * * * * * * NEW LISTING! * * * * * * CHARMING HOME! * * * Rare tri-level home in a cozy neighborhood on a quiet street with great neighbors! Your new home has real hardwood floors! Enjoy your own private backyard and enclosed patio, while watching the birds splash in the fountain & feed at the built-in bird houses. Gaze at the beautiful mountains while watching the sun rise. There is a galley kitchen with lots of storage and a pantry too! A separate laundry room with storage and newer two-toned low VOC paint through the home in neutral colors. This home has newer double paned vinyl windows, wired for cable, internet, and phone. West facing home with beautiful shade trees in front, landscaping & flower beds all around. Central location with easy access to freeway. Just minutes from Hill Air Force Base, Freeport Center, and shopping. Walking distance to schools, parks, and even a fishing pond! Second kitchen and living space downstairs could be mother-in-law apartment. A spacious 800 square foot detached workshop / garage is climate controlled (has its own furnace and a/c), plenty of storage cabinets & shelves, and a long workbench. Attached single car carport with shed. Room for RV parking and several cars. Huge, partially fenced yard has a terraced garden area with garden spot and concord and white grapes. A new roof was installed in 2014. There is a newer high-efficiency furnace, and central air unit. The following were upgraded in 2016: a fifty-gallon water heater, plumbing & fixtures in the bathrooms as well as kitchen sink and faucet. This home is in great shape and is priced so that you can finish the upgrading according to your very own taste. This charming home is a must-see and won't last long! Square footage figures are provided as a courtesy estimate only and were obtained from prior listing. Buyer is advised to obtain an independent measurement.
This property is off market, which means it's not currently listed for sale or rent on Zillow. This may be different from what's available on other websites or public sources.
