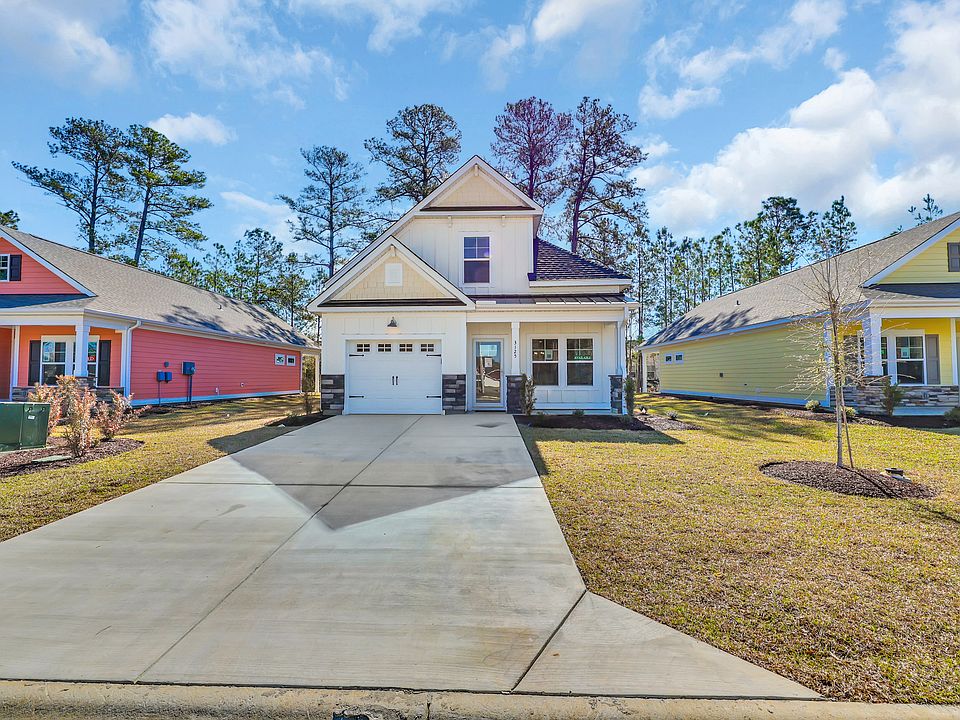Welcome to Bickley Station!! Step into the Briarwood II, a thoughtfully designed home providing 1,597 square feet of comfortable living space. Featuring three bedrooms and two-and-a-half bathrooms, this home provides the perfect blend of modern living and private retreats. Choose from two unique exterior elevation options (A and B), each offering a distinctive combination of stone and Hardi plank to personalize your home's curb appeal and make a lasting first impression. Inside, the open-concept main level effortlessly connects the kitchen, living, and dining areas, creating a bright, airy atmosphere perfect for entertaining and everyday living. The kitchen boasts plenty of counter space and cabinetry, while the spacious living/dining area offers the perfect spot to relax and gather. A convenient powder room adds to the functionality of the main floor. Step outside to the (optional) covered patio, which extends your living space into the outdoors, ideal for enjoying the fresh air. The private owner’s suite, located on the main level, is a peaceful retreat, complete with a walk-in closet and an en-suite bathroom, featuring an optional tile shower for an upgraded, spa-like experience. Two additional bedrooms and a full bathroom complete the second floor, ensuring everyone has their own comfortable space. The Briarwood II masterfully combines open-concept living with private retreats, making it the ideal home for those who value both style and practicality. Schedule your tour today and explore this inviting home! Virtual tour and/or listing photos include stock photography. Colors and options may vary. Price subject to change without notice. Home is only in framing and Estimated completion end of August 2025 Disclaimer: CMLS has not reviewed and, therefore, does not endorse vendors who may appear in listings.
New construction
$331,900
147 Locomotive Ln LOT 16, Irmo, SC 29063
3beds
1,597sqft
Single Family Residence
Built in 2025
5,227 sqft lot
$331,600 Zestimate®
$208/sqft
$138/mo HOA
What's special
Additional bedroomsEn-suite bathroomSpa-like experienceCovered patioComfortable spaceOpen-concept main levelConvenient powder room
- 47 days
- on Zillow |
- 108 |
- 1 |
Zillow last checked: 7 hours ago
Listing updated: June 04, 2025 at 06:34am
Listed by:
Danny Purser,
Coldwell Banker Realty
Source: Consolidated MLS,MLS#: 607174
Travel times
Schedule tour
Select your preferred tour type — either in-person or real-time video tour — then discuss available options with the builder representative you're connected with.
Select a date
Facts & features
Interior
Bedrooms & bathrooms
- Bedrooms: 3
- Bathrooms: 3
- Full bathrooms: 2
- 1/2 bathrooms: 1
- Partial bathrooms: 1
- Main level bathrooms: 2
Primary bedroom
- Features: Double Vanity, Bath-Private, Separate Shower, Walk-In Closet(s), Ceiling Fan(s), Closet-Private, Separate Water Closet
- Level: Main
Bedroom 2
- Features: Bath-Shared, Walk-In Closet(s), Tub-Shower, Closet-Private
- Level: Second
Bedroom 3
- Features: Bath-Shared, Walk-In Closet(s), Tub-Shower, Closet-Private
- Level: Second
Great room
- Level: Main
Kitchen
- Features: Kitchen Island, Pantry, Granite Counters, Backsplash-Tiled, Cabinets-Painted
- Level: Main
Heating
- Gas 1st Lvl, Gas 2nd Lvl
Cooling
- Central Air
Appliances
- Included: Free-Standing Range, Self Clean, Smooth Surface, Dishwasher, Disposal, Microwave Above Stove, Tankless Water Heater
- Laundry: Electric, Heated Space, Main Level
Features
- Flooring: Luxury Vinyl, Carpet
- Has basement: No
- Has fireplace: No
Interior area
- Total structure area: 1,597
- Total interior livable area: 1,597 sqft
Property
Parking
- Total spaces: 2
- Parking features: Garage - Attached
- Attached garage spaces: 1
Features
- Stories: 2
Lot
- Size: 5,227 sqft
Details
- Parcel number: 00190101016
Construction
Type & style
- Home type: SingleFamily
- Architectural style: Traditional
- Property subtype: Single Family Residence
Materials
- Fiber Cement-Hardy Plank, Stone
- Foundation: Slab
Condition
- New Construction
- New construction: Yes
- Year built: 2025
Details
- Builder name: Great Southern Homes
- Warranty included: Yes
Utilities & green energy
- Sewer: Public Sewer
- Water: Public
Community & HOA
Community
- Subdivision: Bickley Station
HOA
- Has HOA: Yes
- Services included: Common Area Maintenance, Exterior Maintenance, Front Yard Maintenance
- HOA fee: $138 monthly
Location
- Region: Irmo
Financial & listing details
- Price per square foot: $208/sqft
- Date on market: 4/24/2025
- Listing agreement: Exclusive Right To Sell
- Road surface type: Paved
About the community
Welcome to Bickley Station
Bickley Station offers a perfect mix of modern living and suburban charm, located at Palmetto Wood Parkway, Irmo, SC 29036. This inviting community provides a tranquil setting while still being conveniently connected to the surrounding area, making it ideal for families, first-time homebuyers, and anyone looking to enjoy the best of both worlds.
Conveniently Located
Getting to Bickley Station is easy and straightforward.
From St. Andrews Road: Take a left onto Palmetto Wood Parkway, and Bickley Station will be just ahead on your right. The community's prime location ensures that shopping, dining, and the mall are just minutes away, providing you with endless options for entertainment and convenience.
Families will appreciate the access to quality education, with Irmo High School just minutes away, along with nearby schools such as Harbison West Elementary and Irmo Middle School, offering a well-rounded education for children of all ages.
Homes Designed for Your Lifestyle
At Bickley Station, you'll find thoughtfully designed 3-bedroom, 2.5-bath floor plans that cater to your needs. With open-concept living spaces, energy-efficient features, and beautiful outdoor areas, these homes are built to accommodate both comfort and style.
Community and Convenience
Surrounded by local parks, schools, and amenities, Bickley Station offers a welcoming atmosphere with everything you need close by. Whether you're relaxing at home or exploring the neighborhood, this community is the perfect place to call home.
Source: Great Southern Homes

