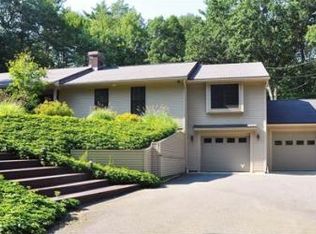Unique, custom-built home with plenty of green features. Dream kitchen w/Energy-star slate appliances. Custom tile backsplash made of recycled clay. Large pantry. Custom concrete countertops throughout kitchen and bathrooms. Island w/ antique, white cabinetry. Farmhouse double sink. Breathtaking exposed beams stained to match cedar ceilings. Open layout w/ 16+ feet high ceilings. 2 sliding doors that open to large cedar deck. A Majolica Vermont Castings wood burning stove (heats entire house efficiently). Large mudroom with custom-built bench and lots of lots of closet space. Large master bedroom with spacious custom closet. Main bath has: walk-in shower with custom recycled fire-clay tile, soaking tub, linen closet, efficiency dual flush toilet, double sink and plenty of natural sunlight. Throughout the house, you will find reclaimed oak floors to enhance the magic of the welcoming floor plan. 4 zone radiant heat system and highest efficiency water heater. Too many features to list!
This property is off market, which means it's not currently listed for sale or rent on Zillow. This may be different from what's available on other websites or public sources.

