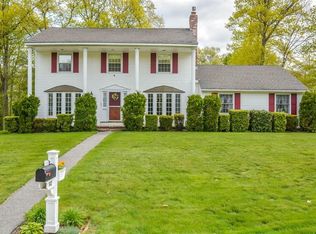Welcome home to this exceptional hip roof colonial with a fresh, clean, neutral decor. Stunning kitchen renovation includes white shaker style cabinets, gorgeous granite counter, island & plenty of pantry space. Family room with a pretty decorative rock front fireplace is a fabulous space for relaxing! Casual, not-too-fussy living room is open to the dining room. Renovated 3/4 bath & laundry are conveniently located on the main level. Retreat to the spacious front to back master bedroom suite with a walk-in-closet. Three additional bedrooms & newly updated full bath with marble counter & marble tub surround are privately set on the 2nd level. Pull down attic & basement hold an abundance of storage. Enjoy the farmers porch & spacious 4 season sun room overlooking a pristine in-ground pool and private yard. Situated in a much-loved "Parker Village" neighborhood and nearby area amenities. Within minutes to Rt 93 for commuting. Oh, So Nice! Open House Sunday Noon - 2:00 pm.
This property is off market, which means it's not currently listed for sale or rent on Zillow. This may be different from what's available on other websites or public sources.
