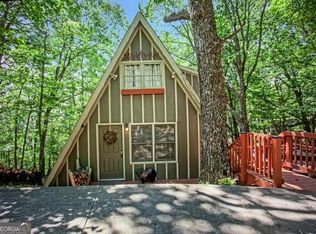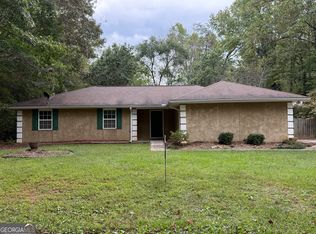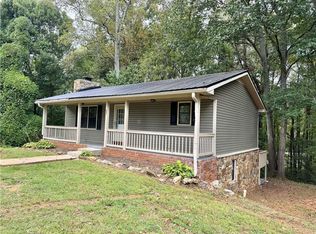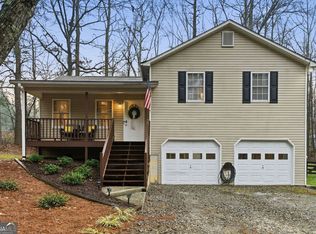On the 12th Day of Christmas, the owners gave to you... 22,500 one-dollar bills, pinned on a Pine Tree. That's right, the market can't make up its mind whether it wants to go up or down. The Ten-Year bond rate keeps going up when it might be expected to be going down, and mortgage rates are stubbornly hanging on at higher than we would like, but the owners of this lovely cabin have a clear view of the future and that is that they are going to make it $22,500 more affordable for some luckey buyer become a new home owner. This charming 3-bed, 2-bath cabin sits on a serene wooded lot in Bent Tree-one of North Georgia's premier gated communities. Recent Upgrades Include: * Dual Fuel HVAC system * Stylish countertops & energy-efficient windows * Whole-house generator for peace of mind Bonus 24x24 Workshop - Whether you dream of a He Cave, She Shed, Pottery Studio, Home Office, or Outdoor Lounge-this versatile space is ready to become whatever you can imagine. Bent Tree Amenities Galore: * Golf course & Lake Tamarack * Tennis & Pickleball courts * Scenic hiking trails & equestrian stables * A welcoming, active community Solid, Inspected, and Move-In Ready This well-maintained home has already passed a pre-listing inspection (available onsite and in listing docs). It's currently vacant-a blank canvas for your personal style. Staging ideas are included in the photos to spark inspiration. Your Gateway to the Good Life is waiting for you and now it even got a new very buyer-friendly price! Make it yours and enjoy mountain living at its finest-inside the secure gates of Bent Tree, where nature, comfort, and community come together.
Active
Price cut: $22.5K (1/9)
$300,000
147 Laurel Mill Trl, Jasper, GA 30143
3beds
1,280sqft
Est.:
Single Family Residence, Cabin
Built in 1984
0.86 Acres Lot
$-- Zestimate®
$234/sqft
$361/mo HOA
What's special
Stylish countertopsSerene wooded lotEnergy-efficient windowsDual fuel hvac system
- 265 days |
- 1,239 |
- 18 |
Zillow last checked: 8 hours ago
Listing updated: January 10, 2026 at 10:06pm
Listed by:
Don Martin 4043161501,
New Life Realty
Source: GAMLS,MLS#: 10582598
Tour with a local agent
Facts & features
Interior
Bedrooms & bathrooms
- Bedrooms: 3
- Bathrooms: 2
- Full bathrooms: 2
- Main level bathrooms: 2
- Main level bedrooms: 3
Rooms
- Room types: Great Room, Other
Dining room
- Features: L Shaped
Kitchen
- Features: Breakfast Bar
Heating
- Central, Heat Pump, Propane
Cooling
- Central Air
Appliances
- Included: Dishwasher, Oven/Range (Combo), Refrigerator
- Laundry: Other
Features
- Beamed Ceilings, Master On Main Level, Split Bedroom Plan, Vaulted Ceiling(s)
- Flooring: Carpet, Hardwood
- Windows: Double Pane Windows
- Basement: Crawl Space
- Has fireplace: No
- Common walls with other units/homes: No Common Walls
Interior area
- Total structure area: 1,280
- Total interior livable area: 1,280 sqft
- Finished area above ground: 1,280
- Finished area below ground: 0
Property
Parking
- Total spaces: 4
- Parking features: Kitchen Level
Features
- Levels: One
- Stories: 1
- Patio & porch: Porch
- Has view: Yes
- View description: Mountain(s)
- Waterfront features: No Dock Or Boathouse
- Body of water: Other
Lot
- Size: 0.86 Acres
- Features: Private, Sloped
- Residential vegetation: Wooded
Details
- Additional structures: Workshop
- Parcel number: 026C 240
- Special conditions: Covenants/Restrictions
Construction
Type & style
- Home type: SingleFamily
- Architectural style: Modular Home,Ranch
- Property subtype: Single Family Residence, Cabin
Materials
- Other, Wood Siding
- Roof: Composition
Condition
- Resale
- New construction: No
- Year built: 1984
Utilities & green energy
- Electric: 220 Volts, Generator
- Sewer: Septic Tank
- Water: Private
- Utilities for property: Cable Available, Electricity Available, High Speed Internet, Phone Available, Water Available
Green energy
- Energy efficient items: Thermostat
Community & HOA
Community
- Features: Gated, Golf, Lake, Pool, Stable(s), Tennis Court(s)
- Security: Smoke Detector(s)
- Subdivision: Bent Tree
HOA
- Has HOA: Yes
- Services included: Private Roads, Reserve Fund, Security, Swimming, Tennis
- HOA fee: $4,332 annually
Location
- Region: Jasper
Financial & listing details
- Price per square foot: $234/sqft
- Tax assessed value: $104,918
- Annual tax amount: $732
- Date on market: 5/2/2025
- Cumulative days on market: 265 days
- Listing agreement: Exclusive Agency
- Electric utility on property: Yes
Estimated market value
Not available
Estimated sales range
Not available
$2,180/mo
Price history
Price history
| Date | Event | Price |
|---|---|---|
| 1/9/2026 | Price change | $300,000-7%$234/sqft |
Source: | ||
| 9/23/2025 | Price change | $322,500-0.8%$252/sqft |
Source: | ||
| 5/9/2025 | Listed for sale | $325,000+273.6%$254/sqft |
Source: | ||
| 3/31/2014 | Sold | $87,000-5.9%$68/sqft |
Source: | ||
| 3/8/2014 | Pending sale | $92,500$72/sqft |
Source: Keller Williams Realty Partners #5225071 Report a problem | ||
Public tax history
Public tax history
| Year | Property taxes | Tax assessment |
|---|---|---|
| 2024 | $720 -1.5% | $41,967 |
| 2023 | $732 -2.7% | $41,967 |
| 2022 | $752 -6.7% | $41,967 |
Find assessor info on the county website
BuyAbility℠ payment
Est. payment
$2,037/mo
Principal & interest
$1406
HOA Fees
$361
Other costs
$270
Climate risks
Neighborhood: 30143
Nearby schools
GreatSchools rating
- 6/10Tate Elementary SchoolGrades: PK-4Distance: 4.5 mi
- 3/10Pickens County Middle SchoolGrades: 7-8Distance: 5.2 mi
- 6/10Pickens County High SchoolGrades: 9-12Distance: 3.9 mi
Schools provided by the listing agent
- Elementary: Tate
- Middle: Jasper
- High: Pickens County
Source: GAMLS. This data may not be complete. We recommend contacting the local school district to confirm school assignments for this home.





