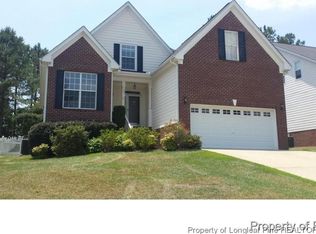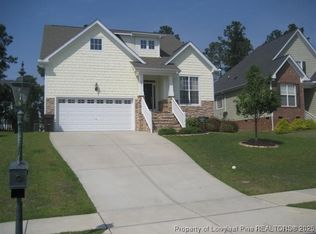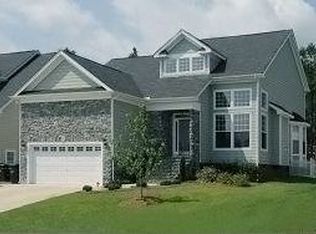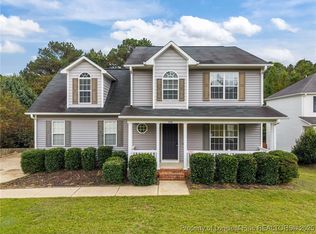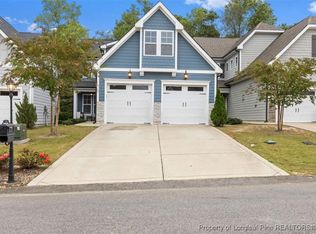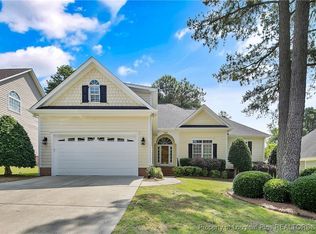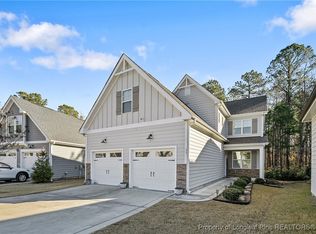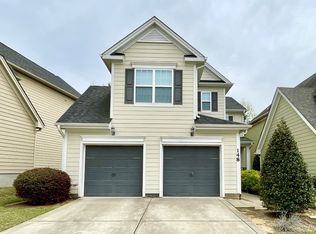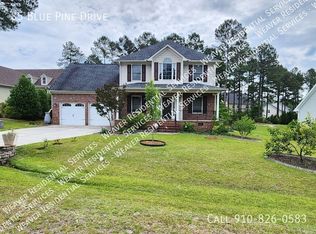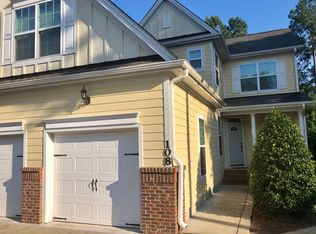Welcome to this beautiful home in the highly desirable Carriage Square neighborhood of Anderson Creek Club. This three-bedroom, two-and-a-half-bath residence features an inviting floor plan with vaulted ceilings and abundant natural light. The first-floor primary suite offers an en-suite bath for added comfort and convenience. Upstairs are two additional bedrooms and a bonus room, ideal for a home office, playroom, or guest space.
The kitchen is equipped with stainless steel appliances and opens seamlessly to the family room, creating an excellent space for entertaining. A formal dining room provides additional room for gatherings. Outside, the fenced backyard with a spacious deck offers a private setting for outdoor living.
POA dues include lawn maintenance, high-speed internet, and access to community amenities such as multiple pools, tennis courts, ponds, paddle boats, an on-site restaurant, and more.
For sale
Price cut: $10.1K (2/4)
$309,900
147 Lamplighter Way, Spring Lake, NC 28390
3beds
2,260sqft
Est.:
Single Family Residence
Built in 2006
7,840.8 Square Feet Lot
$309,200 Zestimate®
$137/sqft
$323/mo HOA
What's special
- 13 days |
- 565 |
- 28 |
Zillow last checked:
Listing updated:
Listed by:
KAREN HUDSON,
AC REALTY
Source: LPRMLS,MLS#: 756956 Originating MLS: Longleaf Pine Realtors
Originating MLS: Longleaf Pine Realtors
Tour with a local agent
Facts & features
Interior
Bedrooms & bathrooms
- Bedrooms: 3
- Bathrooms: 3
- Full bathrooms: 2
- 1/2 bathrooms: 1
Heating
- Electric, Forced Air
Cooling
- Central Air
Appliances
- Included: Dryer, Dishwasher, Electric Range, Microwave, Refrigerator, Washer
- Laundry: Main Level
Features
- Ceiling Fan(s), Dining Area, Separate/Formal Dining Room, Entrance Foyer, Granite Counters, Primary Downstairs, Separate Shower, Utility Room, Vaulted Ceiling(s), Walk-In Closet(s), Walk-In Shower, Window Treatments
- Flooring: Carpet, Laminate, Tile
- Windows: Blinds
- Basement: Crawl Space
- Number of fireplaces: 1
- Fireplace features: Gas Log
Interior area
- Total interior livable area: 2,260 sqft
Property
Parking
- Total spaces: 2
- Parking features: Attached, Garage
- Attached garage spaces: 2
Features
- Levels: Two
- Stories: 2
- Patio & porch: Covered, Deck, Front Porch, Porch
- Exterior features: Deck, Fence, Playground, Porch, Tennis Court(s)
- Fencing: Yard Fenced
Lot
- Size: 7,840.8 Square Feet
- Dimensions: 60.98 x 131.30 x 60.98 x 131.25
- Features: < 1/4 Acre
Details
- Parcel number: 0515093712.000
- Zoning description: PND - Planned Neighborhood
- Special conditions: None
Construction
Type & style
- Home type: SingleFamily
- Architectural style: Two Story
- Property subtype: Single Family Residence
Materials
- Fiber Cement, Stone
Condition
- New construction: No
- Year built: 2006
Utilities & green energy
- Sewer: County Sewer
- Water: Public
Community & HOA
Community
- Features: Business Center, Clubhouse, Community Pool, Fitness Center, Golf, Gated, Sidewalks
- Security: Gated with Guard, Gated Community
- Subdivision: Anderson Creek Club
HOA
- Has HOA: Yes
- HOA fee: $323 monthly
- HOA name: Anderson Creek Club Poa
Location
- Region: Spring Lake
Financial & listing details
- Price per square foot: $137/sqft
- Tax assessed value: $261,279
- Annual tax amount: $1,917
- Date on market: 2/4/2026
- Cumulative days on market: 354 days
- Listing terms: Cash,New Loan
- Inclusions: All kitchen appliances, refrigerator, washer & dryer
- Exclusions: Personal Items in Garage
- Ownership: More than a year
Estimated market value
$309,200
$294,000 - $325,000
$2,194/mo
Price history
Price history
| Date | Event | Price |
|---|---|---|
| 2/4/2026 | Price change | $309,900-3.2%$137/sqft |
Source: | ||
| 12/5/2025 | Price change | $320,000-5.9%$142/sqft |
Source: | ||
| 9/2/2025 | Listed for sale | $339,900-1.5%$150/sqft |
Source: | ||
| 9/1/2025 | Listing removed | $345,000$153/sqft |
Source: | ||
| 5/27/2025 | Price change | $345,000-1.4%$153/sqft |
Source: | ||
| 3/6/2025 | Price change | $349,900-2.5%$155/sqft |
Source: | ||
| 2/26/2025 | Listed for sale | $359,000+12.2%$159/sqft |
Source: | ||
| 12/12/2022 | Sold | $320,000$142/sqft |
Source: | ||
| 11/13/2022 | Pending sale | $320,000$142/sqft |
Source: | ||
| 11/2/2022 | Price change | $320,000-1.5%$142/sqft |
Source: | ||
| 10/15/2022 | Listed for sale | $325,000$144/sqft |
Source: | ||
| 10/4/2022 | Pending sale | $325,000$144/sqft |
Source: | ||
| 9/12/2022 | Listed for sale | $325,000+52.9%$144/sqft |
Source: | ||
| 8/31/2017 | Sold | $212,500-1.2%$94/sqft |
Source: | ||
| 7/23/2017 | Pending sale | $215,000$95/sqft |
Source: 360 REAL ESTATE SALES #517078 Report a problem | ||
| 5/11/2017 | Price change | $215,000-4.4%$95/sqft |
Source: 360 REAL ESTATE SALES #517078 Report a problem | ||
| 3/22/2017 | Listed for sale | $225,000-1.7%$100/sqft |
Source: 360 REAL ESTATE SALES #517078 Report a problem | ||
| 12/9/2015 | Listing removed | $229,000$101/sqft |
Source: WEICHERT, REALTORS ON-SITE ASSOCIATES #450415 Report a problem | ||
| 12/3/2015 | Listing removed | $1,650$1/sqft |
Source: ON-SITE RENTALS #455734 Report a problem | ||
| 11/17/2015 | Listed for rent | $1,650-8.3%$1/sqft |
Source: ON-SITE RENTALS #455734 Report a problem | ||
| 10/13/2015 | Price change | $229,000-2.1%$101/sqft |
Source: WEICHERT, REALTORS ON-SITE ASSOCIATES #450415 Report a problem | ||
| 9/27/2015 | Price change | $234,000-0.4%$104/sqft |
Source: WEICHERT, REALTORS ON-SITE ASSOCIATES #450415 Report a problem | ||
| 9/24/2015 | Price change | $234,900-1.7%$104/sqft |
Source: WEICHERT, REALTORS ON-SITE ASSOCIATES #450415 Report a problem | ||
| 7/25/2015 | Listed for sale | $239,000-13.4%$106/sqft |
Source: WEICHERT, REALTORS ON-SITE ASSOCIATES #450415 Report a problem | ||
| 9/1/2011 | Listing removed | $1,800$1/sqft |
Source: 360 Real Estate Services #369540 Report a problem | ||
| 7/25/2011 | Listed for rent | $1,800$1/sqft |
Source: 360 Real Estate Services #369540 Report a problem | ||
| 8/1/2007 | Sold | $276,000$122/sqft |
Source: Public Record Report a problem | ||
Public tax history
Public tax history
| Year | Property taxes | Tax assessment |
|---|---|---|
| 2025 | $1,917 | $261,279 |
| 2024 | $1,917 | $261,279 |
| 2023 | $1,917 | $261,279 |
| 2022 | $1,917 -14.4% | $261,279 +4.4% |
| 2021 | $2,238 | $250,380 |
| 2020 | $2,238 +0.7% | $250,380 |
| 2019 | $2,223 | $250,380 |
| 2018 | $2,223 -4.7% | $250,380 |
| 2017 | $2,334 | $250,380 -4.9% |
| 2016 | -- | $263,240 |
| 2015 | -- | $263,240 |
| 2014 | $2,334 | $263,240 |
| 2012 | -- | $263,240 |
| 2011 | -- | $263,240 +13.9% |
| 2008 | -- | $231,190 +47.4% |
| 2007 | -- | $156,860 |
Find assessor info on the county website
BuyAbility℠ payment
Est. payment
$1,959/mo
Principal & interest
$1445
HOA Fees
$323
Property taxes
$191
Climate risks
Neighborhood: Anderson Creek
Nearby schools
GreatSchools rating
- 6/10Overhills ElementaryGrades: PK-5Distance: 2.9 mi
- 7/10Western Harnett MiddleGrades: 6-8Distance: 3.6 mi
- 3/10Overhills High SchoolGrades: 9-12Distance: 3 mi
Schools provided by the listing agent
- Elementary: Anderson Creek
- Middle: Western Harnett Middle School
- High: Harnett - Overhills
Source: LPRMLS. This data may not be complete. We recommend contacting the local school district to confirm school assignments for this home.
Open to renting?
Browse rentals near this home.- Loading
- Loading
