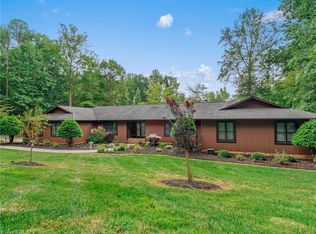Sold for $525,000
$525,000
147 Lakeview Rd, Mocksville, NC 27028
4beds
2,876sqft
Stick/Site Built, Residential, Single Family Residence
Built in 1987
1.09 Acres Lot
$563,800 Zestimate®
$--/sqft
$2,373 Estimated rent
Home value
$563,800
$468,000 - $682,000
$2,373/mo
Zestimate® history
Loading...
Owner options
Explore your selling options
What's special
This exquisite Tudor cottage is a Happily Ever After storybook property, with lush landscaping in a wooded fairytale setting. Eat-in Kitchen with new KitchenAid dishwasher, built-in oven, stovetop on the island, new granite countertops: Separate dining room & living room: The family room has a cozy warm feel with a stone fireplace that opens onto a covered porch w/ brick patio and courtyard for entertaining. The ultimate home office with massive built-ins, and a separate entrance that is bright and spacious. Bonus room/Playroom with built-in cabinets and skylights: The roomy primary bedroom presents a lovely ensuite with new Blue Brazilian Quartzite countertops, garden tub and separate shower. Fenced-in backyard with classic iron-style fencing, a large brick courtyard. 1 new HVAC installed 2024: Roof 2020: The neighborhood has a playground area, lakes, and fine dining. This will not last!!! Adjoining .77 ac lot for sale, parcel I6-140-A0-002, 171 Lakeview Rd
Zillow last checked: 8 hours ago
Listing updated: August 01, 2024 at 08:11pm
Listed by:
Alyson Needham 336-909-0224,
Premier Realty NC
Bought with:
Gerry Williams, 309259
Blue Door Group Real Estate
Source: Triad MLS,MLS#: 1145541 Originating MLS: Winston-Salem
Originating MLS: Winston-Salem
Facts & features
Interior
Bedrooms & bathrooms
- Bedrooms: 4
- Bathrooms: 3
- Full bathrooms: 2
- 1/2 bathrooms: 1
- Main level bathrooms: 1
Primary bedroom
- Level: Second
- Dimensions: 15.83 x 17
Bedroom 2
- Level: Second
- Dimensions: 13.58 x 13.42
Bedroom 3
- Level: Second
- Dimensions: 10.58 x 9.58
Bedroom 4
- Level: Second
- Dimensions: 11 x 13.33
Bonus room
- Level: Second
- Dimensions: 24.58 x 14.75
Breakfast
- Level: Main
- Dimensions: 7.42 x 13.33
Dining room
- Level: Main
- Dimensions: 13.08 x 13.33
Entry
- Level: Main
- Dimensions: 15.08 x 13.83
Great room
- Level: Main
- Dimensions: 14.08 x 21.25
Kitchen
- Level: Main
- Dimensions: 12.42 x 13.33
Laundry
- Level: Main
- Dimensions: 6.08 x 11.33
Living room
- Level: Main
- Dimensions: 15.83 x 19.08
Office
- Level: Main
- Dimensions: 18.08 x 11.33
Heating
- Forced Air, Heat Pump, Multiple Systems, Electric, Propane, See Remarks
Cooling
- Central Air, Heat Pump, Multi Units
Appliances
- Included: Electric Water Heater
Features
- Basement: Crawl Space
- Number of fireplaces: 1
- Fireplace features: Den
Interior area
- Total structure area: 2,876
- Total interior livable area: 2,876 sqft
- Finished area above ground: 2,876
Property
Parking
- Total spaces: 2
- Parking features: Driveway, Garage, Attached
- Attached garage spaces: 2
- Has uncovered spaces: Yes
Features
- Levels: Two
- Stories: 2
- Pool features: None
Lot
- Size: 1.09 Acres
Details
- Parcel number: I6140A0001
- Zoning: R20
- Special conditions: Owner Sale
Construction
Type & style
- Home type: SingleFamily
- Property subtype: Stick/Site Built, Residential, Single Family Residence
Materials
- Brick, Stone, Stucco, Wood Siding
Condition
- Year built: 1987
Utilities & green energy
- Sewer: Septic Tank
- Water: Public
Community & neighborhood
Location
- Region: Mocksville
- Subdivision: Hickory Hill
Other
Other facts
- Listing agreement: Exclusive Right To Sell
Price history
| Date | Event | Price |
|---|---|---|
| 8/1/2024 | Sold | $525,000 |
Source: | ||
| 6/27/2024 | Pending sale | $525,000$183/sqft |
Source: | ||
| 6/26/2024 | Listed for sale | $525,000+56.7% |
Source: | ||
| 10/26/2020 | Sold | $335,000 |
Source: | ||
| 8/13/2020 | Pending sale | $335,000$116/sqft |
Source: Leonard Ryden Burr Real Estate #985852 Report a problem | ||
Public tax history
| Year | Property taxes | Tax assessment |
|---|---|---|
| 2025 | $3,646 +64.5% | $529,420 +84.6% |
| 2024 | $2,216 | $286,720 |
| 2023 | $2,216 -0.6% | $286,720 |
Find assessor info on the county website
Neighborhood: 27028
Nearby schools
GreatSchools rating
- 5/10Cornatzer ElementaryGrades: PK-5Distance: 0.2 mi
- 10/10William Ellis MiddleGrades: 6-8Distance: 5.4 mi
- 8/10Davie County Early College HighGrades: 9-12Distance: 3.7 mi
Get a cash offer in 3 minutes
Find out how much your home could sell for in as little as 3 minutes with a no-obligation cash offer.
Estimated market value$563,800
Get a cash offer in 3 minutes
Find out how much your home could sell for in as little as 3 minutes with a no-obligation cash offer.
Estimated market value
$563,800
