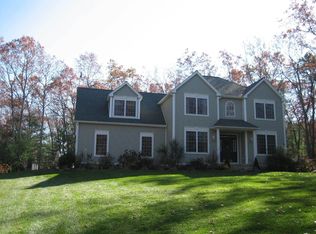Welcome to your new home at 147 Lafantasie Rd. This beautiful 3-bed, 2.5 bath colonial style home has much to offer from a gorgeous backyard, high ceilings, crown molding, pellet stove, central vacuum, sprinkler system, laundry on the main level, and a 12 x 36 outbuilding with RV hook-ups and a garage door. Enter into the spacious entryway featuring a grand staircase and walk to the left to find an open dining room area or head to the right and find a comfortably family room. Just past the staircase you'll find an eat-in kitchen equipped to suit all your needs with tile flooring, ample cabinet and counter space, and matching stainless steel appliances. Head on into the living room with wall to wall carpeting, and a fireplace perfect for relaxing. Walk on upstairs to find 3 spacious bedrooms, including the master bedroom which has wall to wall carpeting, a full bathroom with double sinks, and a walk in closet. In addition this home has a partially finished basement allowing for additional living or office space to suit all your needs. This home has it all inside and out, in addition to the wonderful features inside head outside to the gorgeous well maintained yard. This yard has a patio, sunken pool with a deck area, sprinkler system, and beautiful garden areas perfect for relaxing or entertaining family and friends. Come stroll through the pathways of this wooded lot and explore all this gorgeous home has to offer today!
This property is off market, which means it's not currently listed for sale or rent on Zillow. This may be different from what's available on other websites or public sources.

