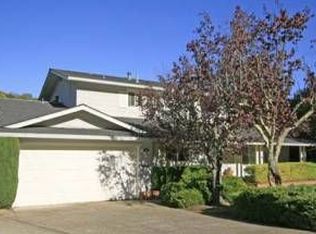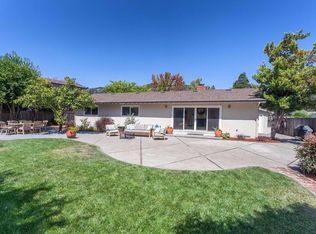Sold for $1,350,000
Zestimate®
$1,350,000
147 Knight Drive, San Rafael, CA 94901
3beds
1,626sqft
Single Family Residence
Built in 1956
9,313.13 Square Feet Lot
$1,350,000 Zestimate®
$830/sqft
$5,681 Estimated rent
Home value
$1,350,000
$1.22M - $1.50M
$5,681/mo
Zestimate® history
Loading...
Owner options
Explore your selling options
What's special
Situated on a sun-drenched lot, this single-level, three-bedroom, two full bath property is in the coveted bayside community of Glenwood. Stylishly updated/remodeled and expanded, it has an inviting and spacious feeling. The floorplan offers a formal living room with skylight and recessed lighting, a refreshed kitchen with new appliances/new counter tops, and an adjacent family room with fireplace, skylight, large picture windows and dining area. Other recent updates include: new roof in Jan. 2025, electrical panel upgrade in 2024, new furnace and ducting 2025, freshly painted interior, and remodeled bathroom. Step outside to the expansive, park-like backyard and envision the possibility of adding an ADU or a pool. This special home will capture your heart! The prime location is close to award-winning Glenwood Elementary School, nearby trails, Loch Lomond Marina, Andy's Market, China Camp and McNears Beach. Follow the path along the strand to the end of the breakwater for stunning views of the bay and surrounding hills.
Zillow last checked: 8 hours ago
Listing updated: September 30, 2025 at 06:15am
Listed by:
Terri Dawson DRE #01152254 415-279-9879,
Coldwell Banker Realty 415-456-3000,
Scott M Cherry DRE #00483672 415-713-6617,
Coldwell Banker Realty
Bought with:
Josh Burns, DRE #01477796
Sotheby's International Realty
Source: BAREIS,MLS#: 325063568 Originating MLS: Marin County
Originating MLS: Marin County
Facts & features
Interior
Bedrooms & bathrooms
- Bedrooms: 3
- Bathrooms: 2
- Full bathrooms: 2
Bedroom
- Level: Main
Primary bathroom
- Features: Shower Stall(s), Tile
Bathroom
- Features: Tile, Tub w/Shower Over
- Level: Main
Dining room
- Features: Dining/Family Combo
- Level: Main
Family room
- Features: Open Beam Ceiling, Skylight(s)
- Level: Main
Kitchen
- Features: Stone Counters, Space in Kitchen
- Level: Main
Living room
- Features: Skylight(s)
- Level: Main
Heating
- Central, Fireplace(s)
Cooling
- None
Appliances
- Included: Built-In Electric Range, Built-In Refrigerator, Dishwasher, Range Hood, Microwave
- Laundry: In Garage
Features
- Open Beam Ceiling
- Flooring: Tile, Wood
- Windows: Skylight(s)
- Has basement: No
- Number of fireplaces: 1
- Fireplace features: Family Room, Stone
Interior area
- Total structure area: 1,626
- Total interior livable area: 1,626 sqft
Property
Parking
- Total spaces: 2
- Parking features: Attached, Paved
- Attached garage spaces: 2
- Has uncovered spaces: Yes
Features
- Levels: One
- Stories: 1
- Patio & porch: Front Porch
- Fencing: Wood
- Has view: Yes
- View description: Hills
Lot
- Size: 9,313 sqft
- Features: Landscape Front, Landscape Misc
Details
- Parcel number: 18514312
- Special conditions: Trust
Construction
Type & style
- Home type: SingleFamily
- Architectural style: Ranch
- Property subtype: Single Family Residence
Materials
- Wood Siding
- Foundation: Concrete Perimeter
- Roof: Composition
Condition
- Year built: 1956
Utilities & green energy
- Sewer: Public Sewer
- Water: Public
- Utilities for property: Public
Community & neighborhood
Location
- Region: San Rafael
- Subdivision: Glenwood
HOA & financial
HOA
- Has HOA: Yes
- Amenities included: None
- Services included: None
- Association name: Volunteer Only - no required dues
- Association phone: 000-000-0000
Other
Other facts
- Road surface type: Paved
Price history
| Date | Event | Price |
|---|---|---|
| 9/26/2025 | Sold | $1,350,000-3.2%$830/sqft |
Source: | ||
| 9/15/2025 | Pending sale | $1,395,000$858/sqft |
Source: | ||
| 8/27/2025 | Contingent | $1,395,000$858/sqft |
Source: | ||
| 8/7/2025 | Price change | $1,395,000-3.7%$858/sqft |
Source: | ||
| 7/11/2025 | Listed for sale | $1,448,000$891/sqft |
Source: | ||
Public tax history
| Year | Property taxes | Tax assessment |
|---|---|---|
| 2025 | $4,303 +8.8% | $155,960 +2% |
| 2024 | $3,956 +3.9% | $152,902 +2% |
| 2023 | $3,809 +3.9% | $149,905 +2% |
Find assessor info on the county website
Neighborhood: Glenwood
Nearby schools
GreatSchools rating
- 7/10Glenwood Elementary SchoolGrades: K-5Distance: 0.2 mi
- 7/10James B. Davidson Middle SchoolGrades: 6-8Distance: 2.9 mi
- 6/10San Rafael High SchoolGrades: 9-12Distance: 2.1 mi
Schools provided by the listing agent
- District: San Rafael City Schools
Source: BAREIS. This data may not be complete. We recommend contacting the local school district to confirm school assignments for this home.
Get pre-qualified for a loan
At Zillow Home Loans, we can pre-qualify you in as little as 5 minutes with no impact to your credit score.An equal housing lender. NMLS #10287.

