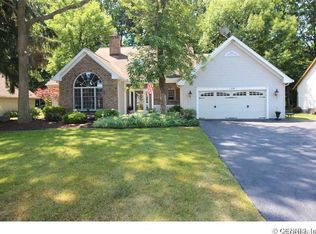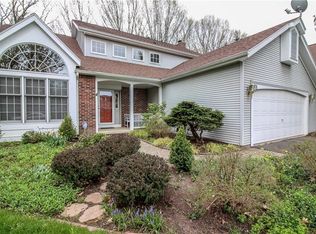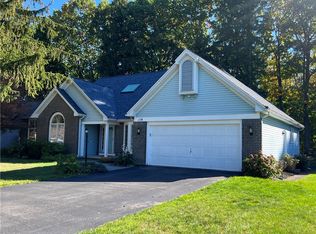Closed
$340,000
147 Kentucky Xing, Rochester, NY 14612
4beds
2,290sqft
Single Family Residence
Built in 1992
0.28 Acres Lot
$390,200 Zestimate®
$148/sqft
$2,771 Estimated rent
Maximize your home sale
Get more eyes on your listing so you can sell faster and for more.
Home value
$390,200
$371,000 - $410,000
$2,771/mo
Zestimate® history
Loading...
Owner options
Explore your selling options
What's special
Welcome to your new home! This stunning 4 bedroom, 2.5 bathroom property is the epitome of comfort and convenience. The updated kitchen features stainless steel appliances and custom-designed cabinets that provide ample storage space for all your cooking needs. Additionally, the first floor offers a formal living room, separate den with a cozy gas fireplace, formal dining room, gorgeous 3 season sunroom as well as laundry facilities and half bath. The second floor boasts four spacious bedrooms including a main suite with an ensuite bathroom and walk-in closet - providing you with plenty of space to unwind after a long day. Enjoy summers in your large fenced backyard. Recent upgrades include a whole home water purifier system ensuring clean drinking water at all times along with ceiling fans in every room keeping you cool during hot summer days. Located near shopping centers and restaurants this sought-after location offers both convenience and comfort making it an ideal place to call home!
Zillow last checked: 8 hours ago
Listing updated: July 06, 2023 at 01:11pm
Listed by:
Kimberly Paulene Hogue 585-280-6916,
Redfin Real Estate
Bought with:
Matthew T. Lally, 10401303849
Keller Williams Realty Greater Rochester
Source: NYSAMLSs,MLS#: R1460875 Originating MLS: Rochester
Originating MLS: Rochester
Facts & features
Interior
Bedrooms & bathrooms
- Bedrooms: 4
- Bathrooms: 3
- Full bathrooms: 2
- 1/2 bathrooms: 1
- Main level bathrooms: 1
Heating
- Gas, Forced Air
Cooling
- Central Air
Appliances
- Included: Dishwasher, Exhaust Fan, Gas Cooktop, Disposal, Gas Water Heater, Microwave, Refrigerator, Range Hood, Humidifier, Water Purifier
- Laundry: Main Level
Features
- Ceiling Fan(s), Den, Separate/Formal Dining Room, Entrance Foyer, Eat-in Kitchen, Home Office, Kitchen/Family Room Combo, Sliding Glass Door(s), Solid Surface Counters, Skylights, Programmable Thermostat
- Flooring: Carpet, Laminate, Tile, Varies
- Doors: Sliding Doors
- Windows: Skylight(s)
- Basement: Full,Sump Pump
- Number of fireplaces: 1
Interior area
- Total structure area: 2,290
- Total interior livable area: 2,290 sqft
Property
Parking
- Total spaces: 2
- Parking features: Attached, Garage, Storage
- Attached garage spaces: 2
Features
- Levels: Two
- Stories: 2
- Patio & porch: Patio
- Exterior features: Blacktop Driveway, Patio, Private Yard, See Remarks
Lot
- Size: 0.28 Acres
- Dimensions: 85 x 144
- Features: Residential Lot
Details
- Parcel number: 2628000450300002049000
- Special conditions: Standard
Construction
Type & style
- Home type: SingleFamily
- Architectural style: Colonial
- Property subtype: Single Family Residence
Materials
- Vinyl Siding
- Foundation: Block
- Roof: Asphalt,Shingle
Condition
- Resale
- Year built: 1992
Utilities & green energy
- Sewer: Connected
- Water: Connected, Public
- Utilities for property: Sewer Connected, Water Connected
Community & neighborhood
Location
- Region: Rochester
- Subdivision: Hunter Xing Sec 01
Other
Other facts
- Listing terms: Cash,Conventional,FHA,VA Loan
Price history
| Date | Event | Price |
|---|---|---|
| 6/26/2023 | Sold | $340,000-2%$148/sqft |
Source: | ||
| 4/14/2023 | Pending sale | $346,900$151/sqft |
Source: | ||
| 3/22/2023 | Listed for sale | $346,900+41%$151/sqft |
Source: | ||
| 12/28/2020 | Sold | $246,000+0.4%$107/sqft |
Source: | ||
| 11/16/2020 | Pending sale | $244,900$107/sqft |
Source: RE/MAX Realty Group #R1298236 Report a problem | ||
Public tax history
| Year | Property taxes | Tax assessment |
|---|---|---|
| 2024 | -- | $233,200 |
| 2023 | -- | $233,200 -2.4% |
| 2022 | -- | $239,000 |
Find assessor info on the county website
Neighborhood: 14612
Nearby schools
GreatSchools rating
- 6/10Paddy Hill Elementary SchoolGrades: K-5Distance: 1.7 mi
- 4/10Athena Middle SchoolGrades: 6-8Distance: 0.7 mi
- 6/10Athena High SchoolGrades: 9-12Distance: 0.7 mi
Schools provided by the listing agent
- District: Greece
Source: NYSAMLSs. This data may not be complete. We recommend contacting the local school district to confirm school assignments for this home.


