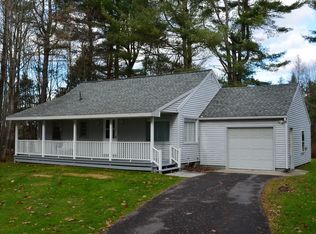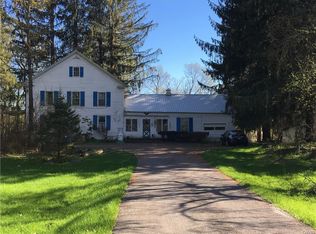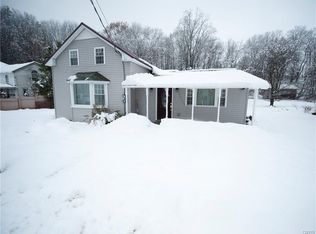Privacy & beauty nestled down a private concrete driveway. Includes 10+ Acres full of gorgeous hardwoods! All New Construction! Includes a Sun Room overlooking great views of nature. Covered Deck with vinyl railing is great for entertaining located off the kitchen. Kitchen is large & full of counter space, cabinets and has a pantry! Open Floor plan takes full advantage of the windows and views all around. 3 Bdrms & 2 Full Bathrooms. Owner's Suite is everything you would want with a large walk in closet with shelving, Owner's Bathroom has double sink extra cabinet space and a walk in shower! The home is all electric and ready to move into. Great for nature lovers and even a horse. 100% FINANCING Available!!! PLEASE SEE VIRTUAL TOUR ONLINE!
This property is off market, which means it's not currently listed for sale or rent on Zillow. This may be different from what's available on other websites or public sources.


