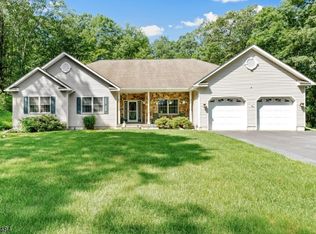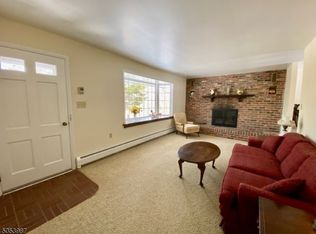Beautiful Spacious colonial with covered rocking chair front porch. This home will meet all of your entertaining needs and then some! Formal livingrm and diningrm. Gourmet kitchen features: granite counter-tops, center island, SS appliances, custom cabinetry and breakfast room. Large familyrm w fireplace. Master suite with full bath and 10x11 walk-in closet with custom built-ins. Full finished walkout basement features: 2 bedroom basement apartment, full bath, rec room and theater room. Above ground pool with wrap around deck, distant views all situated on a park-like 3.6 acres.
This property is off market, which means it's not currently listed for sale or rent on Zillow. This may be different from what's available on other websites or public sources.

