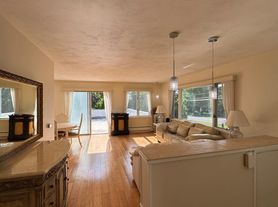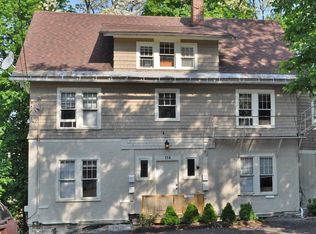147 Honness Ln
- Available From January 2026 for 18 Month lease or from June 2026 for 12 month lease.
- Beautiful single-family house
- Completely renovated (new kitchen, new appliances, floors, and more)
- Renovated Large kitchen with new appliances and marble countertop
- 3 renovated bathrooms
- 5 large bedrooms with large closets
- Open living room with large dining area
- More pictures to come soon
- 2 car garage with epoxy floor
- Private driveway (free parking)
- Large beautiful yard - perfect for barbecue and entertaining
- Walking distance from Cornell
- Located next to the East Ithaca Recreation Way trail
- Private laundry room (new washer and dryer - no coins)
- Bus stop across the street
- Belle Sherman school district
- Free garbage (no need to tags)
- Pets welcome for small fee ($30)
- We only rent the entire house $4,200 per month
House for rent
Accepts Zillow applications
$4,200/mo
147 Honness Ln, Ithaca, NY 14850
5beds
2,344sqft
Price may not include required fees and charges.
Single family residence
Available Fri Jun 5 2026
Cats, dogs OK
Window unit
In unit laundry
Attached garage parking
Baseboard
What's special
Renovated bathroomsNew washer and dryerLarge beautiful yardPrivate laundry roomLarge dining areaNew appliancesNew kitchen
- 32 days |
- -- |
- -- |
Travel times
Facts & features
Interior
Bedrooms & bathrooms
- Bedrooms: 5
- Bathrooms: 3
- Full bathrooms: 3
Heating
- Baseboard
Cooling
- Window Unit
Appliances
- Included: Dishwasher, Dryer, Microwave, Oven, Refrigerator, Washer
- Laundry: In Unit
Features
- Flooring: Hardwood
- Furnished: Yes
Interior area
- Total interior livable area: 2,344 sqft
Property
Parking
- Parking features: Attached
- Has attached garage: Yes
- Details: Contact manager
Features
- Exterior features: Bicycle storage, Heating system: Baseboard
Details
- Parcel number: 503089582394
Construction
Type & style
- Home type: SingleFamily
- Property subtype: Single Family Residence
Community & HOA
Location
- Region: Ithaca
Financial & listing details
- Lease term: 1 Year
Price history
| Date | Event | Price |
|---|---|---|
| 9/28/2025 | Listed for rent | $4,200+6.3%$2/sqft |
Source: Zillow Rentals | ||
| 1/10/2025 | Listing removed | $3,950$2/sqft |
Source: Zillow Rentals | ||
| 12/2/2024 | Listed for rent | $3,950$2/sqft |
Source: Zillow Rentals | ||
| 8/1/2024 | Sold | $375,000-6%$160/sqft |
Source: | ||
| 7/6/2024 | Pending sale | $399,000$170/sqft |
Source: | ||

