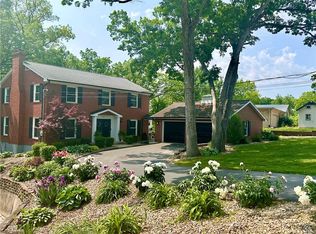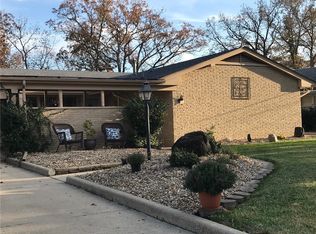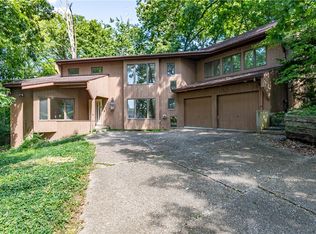Move in ready! FRESH! NEW FLOORING and PAINT!. Plenty of room for a family in this 4 bed 2.5 bath lake view home. There are multiple living spaces, including two on the main floor; a large open concept Family Room and on the other side, a spacious living room with FIREPLACE. There's also a third living space in the finished WALK-OUT LOWER LEVEL. There's a huge DECK for entertaining , out door dining, or peering into the wooded backyard, full of wild life. This is a perfect neighborhood that's tucked away near the lake and on the lake. PRE-INSPECTED and ready to be yours. NEW ROOF. The market is fast! Be the first to write the offer on this Clesson Woods home!
This property is off market, which means it's not currently listed for sale or rent on Zillow. This may be different from what's available on other websites or public sources.


