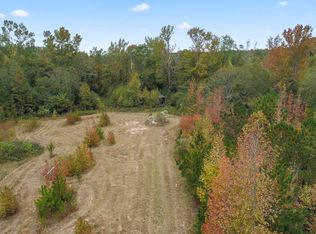Closed
$705,000
147 High Falls Park Rd, Milner, GA 30257
3beds
2,108sqft
Single Family Residence, Residential
Built in 1994
62.1 Acres Lot
$789,000 Zestimate®
$334/sqft
$2,475 Estimated rent
Home value
$789,000
$694,000 - $884,000
$2,475/mo
Zestimate® history
Loading...
Owner options
Explore your selling options
What's special
First time on the market. Welcome to this incredible Estate. Pulling down the driveway is an experience with the beautiful trees and your private pond on the way to the home site. Sip your morning coffee on the expansive front porch that overlooks your property and pond. This property offers a 3/2 home, spacious barn/workshop w/ power an additional out building , fruit trees and more! The home has been made accessible for a wheelchair and master is on main. Living room is vaulted with gorgeous hardwood floors and cozy fireplace. This acreage includes cleared and wooded areas. Land is in conservation and it expires in 2025. Buyer is responsible for all penalties and fees if buyer elects to remove conservation (CUVA). This home has been loved for so many years and it is ready for its new family. Washer, Dryer & Fridge will stay. This is an incredible value.
Zillow last checked: 8 hours ago
Listing updated: January 11, 2023 at 11:26am
Listing Provided by:
Kaitlyn Kennedy Ashley,
Keller Williams Lanier Partners
Bought with:
Diane OCain, 373235
SouthSide Realtors, LLC
Source: FMLS GA,MLS#: 7141320
Facts & features
Interior
Bedrooms & bathrooms
- Bedrooms: 3
- Bathrooms: 2
- Full bathrooms: 2
- Main level bathrooms: 2
- Main level bedrooms: 3
Primary bedroom
- Features: Master on Main, Split Bedroom Plan
- Level: Master on Main, Split Bedroom Plan
Bedroom
- Features: Master on Main, Split Bedroom Plan
Primary bathroom
- Features: Double Vanity, Separate Tub/Shower
Dining room
- Features: Open Concept
Kitchen
- Features: Country Kitchen, Eat-in Kitchen
Heating
- Central, Electric
Cooling
- Central Air
Appliances
- Included: Dishwasher, Dryer, Electric Cooktop, Electric Oven, Refrigerator, Washer
- Laundry: Laundry Room, Mud Room
Features
- Double Vanity, High Ceilings 9 ft Main, Vaulted Ceiling(s)
- Flooring: Carpet, Hardwood
- Windows: None
- Basement: Crawl Space
- Attic: Pull Down Stairs
- Number of fireplaces: 1
- Fireplace features: Living Room
- Common walls with other units/homes: No Common Walls
Interior area
- Total structure area: 2,108
- Total interior livable area: 2,108 sqft
- Finished area above ground: 2,108
- Finished area below ground: 0
Property
Parking
- Total spaces: 4
- Parking features: Assigned, Attached, Detached, Garage
- Attached garage spaces: 4
Accessibility
- Accessibility features: Accessible Doors, Accessible Full Bath, Accessible Kitchen
Features
- Levels: One
- Stories: 1
- Patio & porch: Front Porch
- Exterior features: Private Yard, No Dock
- Pool features: None
- Spa features: None
- Fencing: None
- Has view: Yes
- View description: Rural, Trees/Woods
- Waterfront features: Pond
- Body of water: None
Lot
- Size: 62.10 Acres
- Features: Level, Pasture, Private, Wooded
Details
- Additional structures: Barn(s), Outbuilding, Workshop
- Parcel number: 055037
- Other equipment: None
- Horses can be raised: Yes
- Horse amenities: Pasture
Construction
Type & style
- Home type: SingleFamily
- Architectural style: Ranch,Traditional
- Property subtype: Single Family Residence, Residential
Materials
- Brick 4 Sides
- Foundation: See Remarks
- Roof: Shingle
Condition
- Resale
- New construction: No
- Year built: 1994
Utilities & green energy
- Electric: None
- Sewer: Septic Tank
- Water: Other
- Utilities for property: Cable Available, Electricity Available, Water Available
Green energy
- Energy efficient items: None
- Energy generation: None
Community & neighborhood
Security
- Security features: Security Gate, Security Service
Community
- Community features: None
Location
- Region: Milner
- Subdivision: None
HOA & financial
HOA
- Has HOA: No
Other
Other facts
- Ownership: Fee Simple
- Road surface type: Other
Price history
| Date | Event | Price |
|---|---|---|
| 12/29/2022 | Sold | $705,000+0.9%$334/sqft |
Source: | ||
| 12/17/2022 | Pending sale | $699,000$332/sqft |
Source: | ||
| 11/8/2022 | Listed for sale | $699,000$332/sqft |
Source: | ||
Public tax history
| Year | Property taxes | Tax assessment |
|---|---|---|
| 2024 | $3,213 -0.6% | $182,985 +4.6% |
| 2023 | $3,234 +15.3% | $175,008 -0.4% |
| 2022 | $2,806 +22.9% | $175,759 +27.7% |
Find assessor info on the county website
Neighborhood: 30257
Nearby schools
GreatSchools rating
- NALamar County Primary SchoolGrades: PK-2Distance: 8.3 mi
- 5/10Lamar County Middle SchoolGrades: 6-8Distance: 8.3 mi
- 3/10Lamar County Comprehensive High SchoolGrades: 9-12Distance: 7.9 mi
Schools provided by the listing agent
- Elementary: Lamar County
- Middle: Lamar County
- High: Lamar County
Source: FMLS GA. This data may not be complete. We recommend contacting the local school district to confirm school assignments for this home.
Get a cash offer in 3 minutes
Find out how much your home could sell for in as little as 3 minutes with a no-obligation cash offer.
Estimated market value
$789,000
Get a cash offer in 3 minutes
Find out how much your home could sell for in as little as 3 minutes with a no-obligation cash offer.
Estimated market value
$789,000
