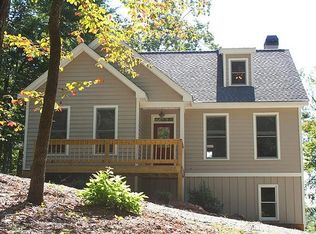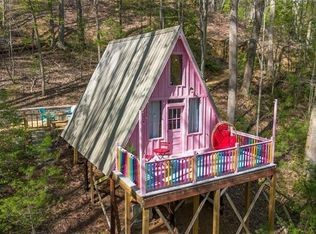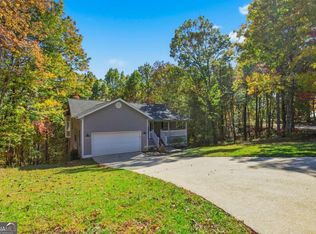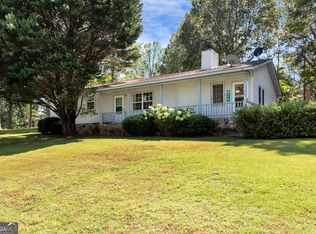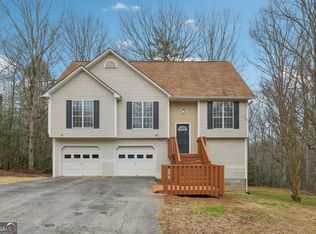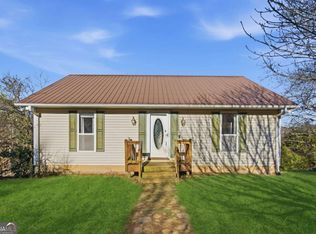This 4-bedroom, 3-bath mountain retreat packs a surprising punch with over 2,550 square feet of smart, comfortable living. Designed to welcome a crowd without ever feeling cramped, the home features an open-concept living, dining, and kitchen area that flows beautifully-anchored by a cozy fireplace and direct access to a covered porch for easy indoor-outdoor living. The primary suite is on the main level for convenience, with a charming twin room upstairs perfect for guests - large or small. Downstairs, a game room joins two additional bedrooms and baths, offering privacy and plenty of hangout space. There's generous parking for a crew-more than meets the eye-and the home comes furnished for a true turn-key experience. A proven short-term rental with a strong history of happy guests and solid returns-ask us for details.
Pending
$400,000
147 Hester Gap Rd, Cleveland, GA 30528
4beds
2,550sqft
Est.:
Single Family Residence
Built in 1988
1.58 Acres Lot
$387,400 Zestimate®
$157/sqft
$-- HOA
What's special
- 256 days |
- 1,339 |
- 65 |
Zillow last checked: 8 hours ago
Listing updated: January 12, 2026 at 05:22am
Listed by:
Nancy Thorpe (706) 222-5588,
Mountain Sotheby's International
Source: GAMLS,MLS#: 10528823
Facts & features
Interior
Bedrooms & bathrooms
- Bedrooms: 4
- Bathrooms: 3
- Full bathrooms: 2
- 1/2 bathrooms: 1
- Main level bathrooms: 1
- Main level bedrooms: 1
Rooms
- Room types: Other
Heating
- Central
Cooling
- Central Air
Appliances
- Included: Dryer, Refrigerator, Washer
- Laundry: Laundry Closet
Features
- Master On Main Level
- Flooring: Hardwood
- Basement: Finished
- Number of fireplaces: 1
- Fireplace features: Gas Log
- Common walls with other units/homes: No Common Walls
Interior area
- Total structure area: 2,550
- Total interior livable area: 2,550 sqft
- Finished area above ground: 1,530
- Finished area below ground: 1,020
Property
Parking
- Parking features: None
Features
- Levels: One and One Half
- Stories: 1
- Patio & porch: Deck
- Has view: Yes
- View description: Mountain(s), Seasonal View
- Body of water: None
Lot
- Size: 1.58 Acres
- Features: Level
Details
- Parcel number: 101 055
Construction
Type & style
- Home type: SingleFamily
- Architectural style: Country/Rustic,Ranch,Traditional
- Property subtype: Single Family Residence
Materials
- Vinyl Siding
- Roof: Composition
Condition
- Resale
- New construction: No
- Year built: 1988
Utilities & green energy
- Sewer: Public Sewer
- Water: Public
- Utilities for property: None
Community & HOA
Community
- Features: None
- Subdivision: Chestatee Estates
HOA
- Has HOA: No
- Services included: None
Location
- Region: Cleveland
Financial & listing details
- Price per square foot: $157/sqft
- Tax assessed value: $343,987
- Annual tax amount: $3,237
- Date on market: 5/23/2025
- Cumulative days on market: 251 days
- Listing agreement: Exclusive Right To Sell
- Listing terms: Cash
Estimated market value
$387,400
$368,000 - $407,000
$3,034/mo
Price history
Price history
| Date | Event | Price |
|---|---|---|
| 1/12/2026 | Pending sale | $400,000$157/sqft |
Source: | ||
| 10/23/2025 | Listed for sale | $400,000$157/sqft |
Source: | ||
| 10/23/2025 | Pending sale | $400,000$157/sqft |
Source: | ||
| 10/22/2025 | Listed for sale | $400,000$157/sqft |
Source: | ||
| 10/20/2025 | Pending sale | $400,000$157/sqft |
Source: | ||
Public tax history
Public tax history
| Year | Property taxes | Tax assessment |
|---|---|---|
| 2024 | $3,237 +66.3% | $137,595 +66.3% |
| 2023 | $1,946 +5.6% | $82,739 +11.1% |
| 2022 | $1,844 +23.7% | $74,476 +27.9% |
Find assessor info on the county website
BuyAbility℠ payment
Est. payment
$2,295/mo
Principal & interest
$1925
Property taxes
$230
Home insurance
$140
Climate risks
Neighborhood: 30528
Nearby schools
GreatSchools rating
- 5/10Cottrell Elementary SchoolGrades: PK-5Distance: 11.2 mi
- 5/10Lumpkin County Middle SchoolGrades: 6-8Distance: 10.8 mi
- 8/10Lumpkin County High SchoolGrades: 9-12Distance: 10.5 mi
Schools provided by the listing agent
- Elementary: Cottrell
- Middle: Lumpkin County
- High: New Lumpkin County
Source: GAMLS. This data may not be complete. We recommend contacting the local school district to confirm school assignments for this home.
- Loading
