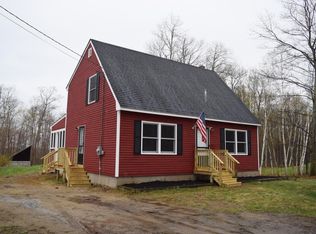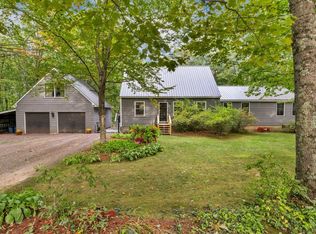Closed
Listed by:
Tricia Thompson,
Coldwell Banker LIFESTYLES Cell:603-707-1904
Bought with: Realty One Group Next Level- Concord
$457,000
147 Hensmith Road, Salisbury, NH 03268
3beds
1,661sqft
Single Family Residence
Built in 1987
2.89 Acres Lot
$507,000 Zestimate®
$275/sqft
$2,762 Estimated rent
Home value
$507,000
$482,000 - $532,000
$2,762/mo
Zestimate® history
Loading...
Owner options
Explore your selling options
What's special
This charming 3-bedroom 2 bath home sits on 2.89 lovely wooded acres. Move in ready, it features a new 26x26 attached garage with 9X9 garage doors and a convenient entry to the home through a welcoming 10X10 heated mudroom with utility sink and closet, new carpet, and many electrical updates. The driveway has been updated to a circular design for convenient entry/exit from the property. The home also features two alternative heat sources including a new Harman Pellet stove and a wood stove; along with many more excellent updates. Also on the property is a brand-new barn and paddock area waiting to welcome the companions of your choice! There is access to many beautiful riding trails close to the property for you and your companion to explore at your leisure. This is a must see property that welcomes you from the moment you walk through the door! Showings begin on 3/16/23. Open house 3/19/23 from 11:00 AM to 1:00 PM.
Zillow last checked: 8 hours ago
Listing updated: May 02, 2023 at 02:48pm
Listed by:
Tricia Thompson,
Coldwell Banker LIFESTYLES Cell:603-707-1904
Bought with:
Brittany M Symonds
Realty One Group Next Level- Concord
Source: PrimeMLS,MLS#: 4945549
Facts & features
Interior
Bedrooms & bathrooms
- Bedrooms: 3
- Bathrooms: 2
- Full bathrooms: 1
- 3/4 bathrooms: 1
Heating
- Propane, Pellet Stove, Wood, Baseboard, Hot Water, Wood Stove
Cooling
- None
Appliances
- Included: Electric Cooktop, Dishwasher, Dryer, Microwave, Refrigerator, Washer, Propane Water Heater, Instant Hot Water
- Laundry: 1st Floor Laundry, In Basement
Features
- Dining Area, Kitchen/Dining, Natural Light
- Flooring: Carpet, Hardwood, Tile
- Windows: ENERGY STAR Qualified Windows
- Basement: Bulkhead,Concrete,Concrete Floor,Interior Stairs,Unfinished,Interior Access,Interior Entry
Interior area
- Total structure area: 2,429
- Total interior livable area: 1,661 sqft
- Finished area above ground: 1,661
- Finished area below ground: 0
Property
Parking
- Total spaces: 4
- Parking features: Circular Driveway, Gravel, Direct Entry, Driveway, Garage, Parking Spaces 4, Attached
- Garage spaces: 2
- Has uncovered spaces: Yes
Features
- Levels: 1.75
- Stories: 1
- Patio & porch: Screened Porch
- Exterior features: Deck, Shed
- Frontage length: Road frontage: 209
Lot
- Size: 2.89 Acres
- Features: Country Setting
Details
- Additional structures: Barn(s)
- Parcel number: SLSBM00239L000017S000000
- Zoning description: Residential
- Other equipment: Satellite Dish
Construction
Type & style
- Home type: SingleFamily
- Architectural style: Saltbox
- Property subtype: Single Family Residence
Materials
- Wood Frame, Vinyl Siding
- Foundation: Slab w/ Frost Wall
- Roof: Asphalt Shingle,Standing Seam
Condition
- New construction: No
- Year built: 1987
Utilities & green energy
- Electric: 200+ Amp Service
- Sewer: 1250 Gallon, Septic Tank
- Utilities for property: Phone, Cable Available, Propane
Community & neighborhood
Security
- Security features: Smoke Detector(s), Hardwired Smoke Detector
Location
- Region: Salisbury
Other
Other facts
- Road surface type: Dirt
Price history
| Date | Event | Price |
|---|---|---|
| 5/2/2023 | Sold | $457,000+1.8%$275/sqft |
Source: | ||
| 3/15/2023 | Listed for sale | $449,000+27.9%$270/sqft |
Source: | ||
| 10/18/2021 | Sold | $351,000+6.4%$211/sqft |
Source: | ||
| 9/14/2021 | Contingent | $329,800$199/sqft |
Source: | ||
| 8/31/2021 | Listed for sale | $329,800$199/sqft |
Source: | ||
Public tax history
| Year | Property taxes | Tax assessment |
|---|---|---|
| 2024 | $6,409 +11.7% | $395,400 +11.6% |
| 2023 | $5,738 +1.5% | $354,200 |
| 2022 | $5,653 +15.7% | $354,200 +78.3% |
Find assessor info on the county website
Neighborhood: 03268
Nearby schools
GreatSchools rating
- 8/10Salisbury Elementary SchoolGrades: K-5Distance: 1.2 mi
- 5/10Merrimack Valley Middle SchoolGrades: 6-8Distance: 10.6 mi
- 4/10Merrimack Valley High SchoolGrades: 9-12Distance: 10.6 mi
Schools provided by the listing agent
- Elementary: Salisbury Elementary School
- Middle: Merrimack Valley Middle School
- High: Merrimack Valley High School
- District: Merrimack Valley SAU #46
Source: PrimeMLS. This data may not be complete. We recommend contacting the local school district to confirm school assignments for this home.
Get pre-qualified for a loan
At Zillow Home Loans, we can pre-qualify you in as little as 5 minutes with no impact to your credit score.An equal housing lender. NMLS #10287.

