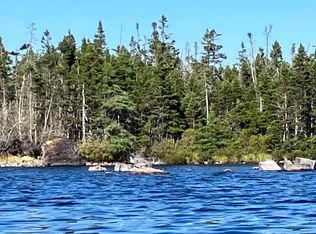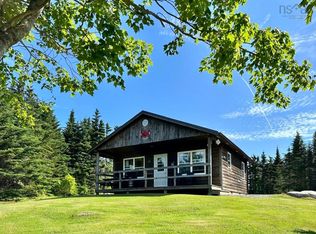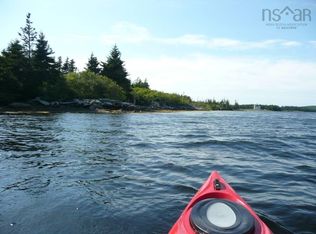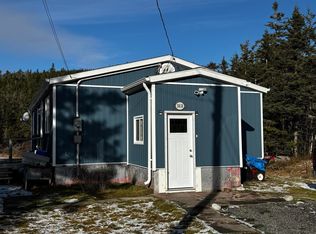Oceanfront property Living is easy in this stately and classic home that sits proudly on an over five acres +/_ lot in the quaint seaside neighborhood of Queensport, NS. The voluminous layout of this 4 bedroom, 2 bath home offers a living space throughout the main floor out to the generous front deck and back yard making the perfect backdrop for play, gardening or a weekend of relaxation.. The central staircase takes you to the second floor where you will find three spacious bedrooms with closet/storage space. Downstairs, the master bedroom offers plenty of space for a king sized bed and seating area. A three piece bathrooms are located downstair and a 2nd one is l upstairs. There is also an additional building that sits at the side of the property, ideal for potting shed or additional storage.. A water lot is also included bordering at the water's edge. The house needs love and care... but what a great property this one is.....
This property is off market, which means it's not currently listed for sale or rent on Zillow. This may be different from what's available on other websites or public sources.



