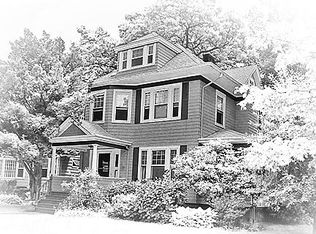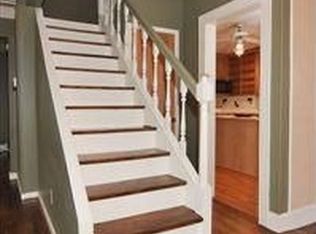
Closed
$1,261,000
147 Hawthorne Ave, Glen Ridge Boro Twp., NJ 07028
4beds
3baths
--sqft
Single Family Residence
Built in 1926
8,000 Square Feet Lot
$1,294,300 Zestimate®
$--/sqft
$5,688 Estimated rent
Home value
$1,294,300
$1.14M - $1.48M
$5,688/mo
Zestimate® history
Loading...
Owner options
Explore your selling options
What's special
Zillow last checked: 23 hours ago
Listing updated: June 17, 2025 at 06:18am
Listed by:
Marybeth Gleeson 973-744-6033,
Brown Harris Stevens New Jersey
Bought with:
Caitlin Diruggiero
Citywest Real Estate
Angela Mccaffrey
Source: GSMLS,MLS#: 3957507
Facts & features
Interior
Bedrooms & bathrooms
- Bedrooms: 4
- Bathrooms: 3
Property
Lot
- Size: 8,000 sqft
- Dimensions: 50 x 160 IRR
Details
- Parcel number: 0800023000000002
Construction
Type & style
- Home type: SingleFamily
- Property subtype: Single Family Residence
Condition
- Year built: 1926
Community & neighborhood
Location
- Region: Glen Ridge
Price history
| Date | Event | Price |
|---|---|---|
| 9/22/2025 | Sold | $1,261,000 |
Source: Public Record Report a problem | ||
| 6/17/2025 | Sold | $1,261,000+40.9% |
Source: | ||
| 5/2/2025 | Pending sale | $895,000 |
Source: | ||
| 4/18/2025 | Listed for sale | $895,000 |
Source: | ||
Public tax history
| Year | Property taxes | Tax assessment |
|---|---|---|
| 2025 | $18,303 | $535,500 |
| 2024 | $18,303 +3.8% | $535,500 |
| 2023 | $17,634 +1.5% | $535,500 |
Find assessor info on the county website
Neighborhood: 07028
Nearby schools
GreatSchools rating
- NALinden Avenue Elementary SchoolGrades: PK-2Distance: 0.1 mi
- 7/10Glen Ridge High SchoolGrades: 7-12Distance: 0.6 mi
- 9/10Ridgewood Avenue SchoolGrades: 3-6Distance: 0.7 mi
Get a cash offer in 3 minutes
Find out how much your home could sell for in as little as 3 minutes with a no-obligation cash offer.
Estimated market value$1,294,300
Get a cash offer in 3 minutes
Find out how much your home could sell for in as little as 3 minutes with a no-obligation cash offer.
Estimated market value
$1,294,300
