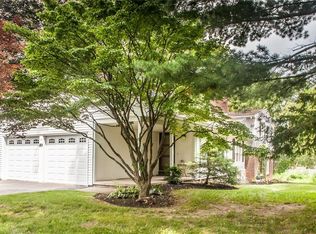Classic mid-century ranch on a quiet cul-de-sac in the heart of Penfield. Light, bright, open floor plan. Formal dining and living rooms, relaxed family room off kitchen. Sunroom addition for 3 season entertaining. Master has en-suite bathroom. Two working fireplaces. Private charming brick patio. Enjoy your 1/2 acre of personal park or take a short walk to Shadow Pines for six acres of hiking, birding, sledding or cross-country skiing.
This property is off market, which means it's not currently listed for sale or rent on Zillow. This may be different from what's available on other websites or public sources.
