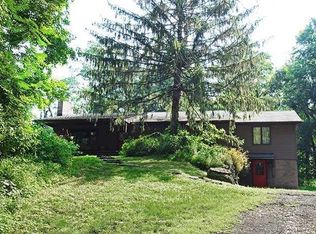This sweet story book home needs TLC but emulates charm and personality. Open Floor Plan includes Kitchen, Living and Dining room with soaring ceiling and lovely fireplace. Finished basement with family room has additional fireplace with woodstove insert and utility area. Perched up high on 3 lovely acres within a short distance to Village of Red Hook, Amtrack and Bard College. Great project for contractor!
This property is off market, which means it's not currently listed for sale or rent on Zillow. This may be different from what's available on other websites or public sources.
