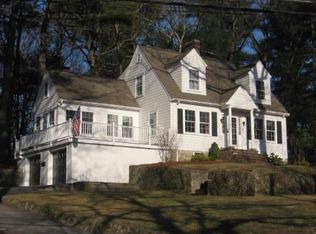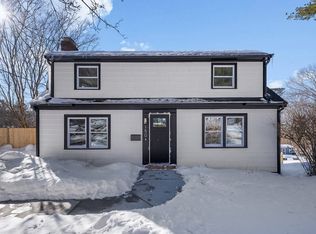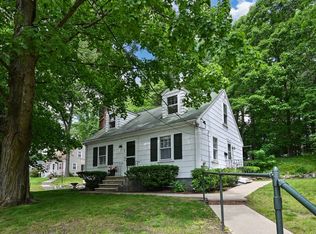Sold for $745,000
$745,000
147 Grove St, Reading, MA 01867
3beds
1,501sqft
Single Family Residence
Built in 1934
0.5 Acres Lot
$744,500 Zestimate®
$496/sqft
$3,461 Estimated rent
Home value
$744,500
$685,000 - $812,000
$3,461/mo
Zestimate® history
Loading...
Owner options
Explore your selling options
What's special
This well-maintained cape offers a perfect blend of traditional charm and modern updates! You’ll love the classic features, including gleaming hardwood floors, built-ins, and the warmth of steam radiators throughout. The living room, complete with a woodstove, invites you to relax, while a versatile den and formal dining room provide ample space for entertaining. The spacious kitchen offers plenty of cabinet storage, granite countertops, and a breakfast bar perfect for casual meals. There are two generous bedrooms and a nicely updated full tile bathroom upstairs, and the first floor bedroom and half bath provide added flexibility. The basement features a carpeted playroom along with a large storage area and laundry. Outside, the property offers an easy-to-maintain yard, leaving you more time to enjoy your surroundings. Two patios and seating areas are perfect for entertaining, and you’ll love the custom-built treehouse, a charming retreat for whatever your imagination dreams up.
Zillow last checked: 8 hours ago
Listing updated: February 13, 2025 at 11:03am
Listed by:
Michael Hinchliffe 978-989-3019,
Today Real Estate, Inc. 781-696-3049
Bought with:
Amy Weitzman
Commonwealth Standard Realty Advisors
Source: MLS PIN,MLS#: 73323955
Facts & features
Interior
Bedrooms & bathrooms
- Bedrooms: 3
- Bathrooms: 2
- Full bathrooms: 1
- 1/2 bathrooms: 1
- Main level bedrooms: 1
Primary bedroom
- Features: Closet, Flooring - Hardwood, Attic Access
- Level: Second
- Area: 204
- Dimensions: 17 x 12
Bedroom 2
- Features: Closet, Flooring - Hardwood, Attic Access
- Level: Second
- Area: 170
- Dimensions: 17 x 10
Bedroom 3
- Features: Closet
- Level: Main,First
- Area: 126
- Dimensions: 12 x 10.5
Bathroom 1
- Features: Bathroom - Half
- Level: First
Bathroom 2
- Features: Bathroom - Full, Bathroom - Tiled With Tub & Shower, Flooring - Stone/Ceramic Tile
- Level: Second
Dining room
- Features: Flooring - Hardwood, Window(s) - Bay/Bow/Box
- Level: First
- Area: 144
- Dimensions: 12 x 12
Kitchen
- Features: Flooring - Stone/Ceramic Tile, Countertops - Stone/Granite/Solid
- Level: First
- Area: 144
- Dimensions: 12 x 12
Living room
- Features: Flooring - Hardwood
- Level: First
- Area: 168
- Dimensions: 14 x 12
Office
- Features: Flooring - Laminate, Exterior Access
- Level: First
- Area: 204
- Dimensions: 17 x 12
Heating
- Steam, Oil
Cooling
- Window Unit(s)
Appliances
- Included: Electric Water Heater, Range, Dishwasher, Refrigerator, Freezer, Washer, Dryer
- Laundry: In Basement, Electric Dryer Hookup, Washer Hookup
Features
- Breakfast Bar / Nook, Den, Office, Play Room, High Speed Internet
- Flooring: Tile, Hardwood, Laminate, Flooring - Wall to Wall Carpet
- Windows: Insulated Windows
- Basement: Full,Partially Finished,Walk-Out Access,Radon Remediation System,Concrete
- Number of fireplaces: 1
- Fireplace features: Living Room
Interior area
- Total structure area: 1,501
- Total interior livable area: 1,501 sqft
Property
Parking
- Total spaces: 3
- Parking features: Paved Drive, Off Street, Paved
- Uncovered spaces: 3
Features
- Patio & porch: Patio
- Exterior features: Patio
Lot
- Size: 0.50 Acres
Details
- Parcel number: M:032.000000195.0,736235
- Zoning: S20
Construction
Type & style
- Home type: SingleFamily
- Architectural style: Cape
- Property subtype: Single Family Residence
Materials
- Frame
- Foundation: Block, Stone
- Roof: Shingle
Condition
- Year built: 1934
Utilities & green energy
- Electric: 110 Volts
- Sewer: Public Sewer
- Water: Public
- Utilities for property: for Electric Range, for Electric Dryer, Washer Hookup
Community & neighborhood
Community
- Community features: Public Transportation, Shopping, Park, Golf, Highway Access
Location
- Region: Reading
Price history
| Date | Event | Price |
|---|---|---|
| 2/13/2025 | Sold | $745,000-2%$496/sqft |
Source: MLS PIN #73323955 Report a problem | ||
| 1/13/2025 | Contingent | $760,000$506/sqft |
Source: MLS PIN #73323955 Report a problem | ||
| 1/7/2025 | Listed for sale | $760,000+102.1%$506/sqft |
Source: MLS PIN #73323955 Report a problem | ||
| 6/15/2012 | Sold | $376,000+3%$250/sqft |
Source: Public Record Report a problem | ||
| 4/11/2012 | Listed for sale | $364,900+60%$243/sqft |
Source: Boardwalk Real Estate #71364826 Report a problem | ||
Public tax history
| Year | Property taxes | Tax assessment |
|---|---|---|
| 2025 | $8,571 +0.2% | $752,500 +3.1% |
| 2024 | $8,552 +6.9% | $729,700 +14.8% |
| 2023 | $8,002 +5.3% | $635,600 +11.5% |
Find assessor info on the county website
Neighborhood: 01867
Nearby schools
GreatSchools rating
- 9/10Birch Meadow Elementary SchoolGrades: K-5Distance: 0.5 mi
- 8/10Arthur W Coolidge Middle SchoolGrades: 6-8Distance: 0.6 mi
- 9/10Reading Memorial High SchoolGrades: 9-12Distance: 0.7 mi
Get a cash offer in 3 minutes
Find out how much your home could sell for in as little as 3 minutes with a no-obligation cash offer.
Estimated market value$744,500
Get a cash offer in 3 minutes
Find out how much your home could sell for in as little as 3 minutes with a no-obligation cash offer.
Estimated market value
$744,500


