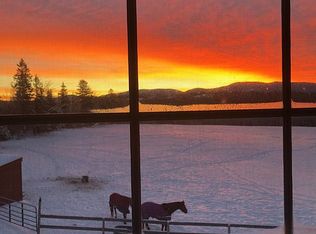If a beautiful home, views and total privacy are top on your list, come see this one! Setting at the end of a long driveway at the edge of wonderful open land, is this chalet style home. No one knows you are here! The house offers a bright open floor plan with high cathedral ceilings in the main living area. A foyer entry invites you to continue on in. On the first floor are the kitchen/living room area with great windows & sliders taking in the great views, sighting of the various wild animals that come visit and access to the wrap-around deck. (Deck being freshly stained June -July 2020) A bedroom, full bath & separate laundry on this floor as well. Open stairway to loft area which lends perfect as your office or sitting area looking out at the mesmerizing property and mountain tops. Master bedroom with private bath boasting a large tiled shower. The convenient walk-out basement offers a family room and your 3rd bedroom. A professional dog grooming area is also conveniently set up in the basement. Do you need an oversized garage for all your toys and vehicles? 3 car garage is here too with an accessible story above to easily use for more convenient storage. Garage has a woodstove for those cooler days when you need to work on things. A 16 KW automatic house generator has also been installed for peace of mind. Snowmobile trail Corridor 7 crosses the property (don't worry, way far from the house). ATV trail nearby on Gray Road. A special property with so much to please.
This property is off market, which means it's not currently listed for sale or rent on Zillow. This may be different from what's available on other websites or public sources.
