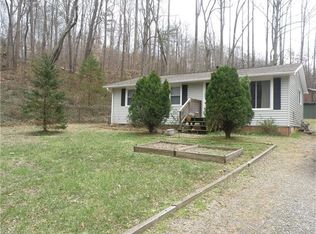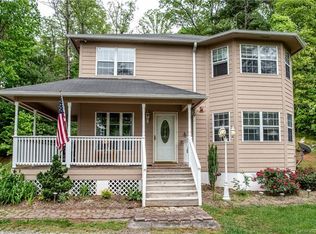Closed
$340,000
147 Gosnell Rd, Asheville, NC 28804
2beds
640sqft
Single Family Residence
Built in 2018
1 Acres Lot
$345,600 Zestimate®
$531/sqft
$1,786 Estimated rent
Home value
$345,600
$325,000 - $366,000
$1,786/mo
Zestimate® history
Loading...
Owner options
Explore your selling options
What's special
Surrounded by nature, this custom-designed, eco-friendly home features an open floor plan, hardwood floors, and tons of natural light. Relax on the spacious covered front deck overlooking the wooded lot which is a certified Wildlife Habitat. Newer construction green features include spray foam insulation, tankless hot water heater, mini-split heat pump, direct vent heating stove, conditioned crawl space, and whole house water filtration/sterilization. No restrictions on the 1 acre lot but no short term rentals per town of Woodfin ordinance amendment last November. Perfect for an urban homestead - currently set up for gardening, chickens and goats. 30 amp RV power and water hookup. Driveway is short and steep -Prius makes it up problem. Downtown Asheville is just a short drive and you will be minutes from the proposed Woodfin whitewater park and greenway!
Zillow last checked: 8 hours ago
Listing updated: August 18, 2023 at 12:43pm
Listing Provided by:
Will Moody WMoody.Broker@gmail.com,
Keller Williams Professionals
Bought with:
Alexandra Giltz
Keller Williams Professionals
Source: Canopy MLS as distributed by MLS GRID,MLS#: 4044466
Facts & features
Interior
Bedrooms & bathrooms
- Bedrooms: 2
- Bathrooms: 1
- Full bathrooms: 1
- Main level bedrooms: 2
Primary bedroom
- Level: Main
Bedroom s
- Level: Main
Bathroom full
- Level: Main
Kitchen
- Level: Main
Laundry
- Level: Main
Living room
- Level: Main
Heating
- Ductless, Propane
Cooling
- Ductless
Appliances
- Included: Dishwasher, Dryer, Electric Oven, Exhaust Fan, Filtration System, Gas Oven, Gas Range, Gas Water Heater, Refrigerator, Tankless Water Heater, Washer/Dryer
- Laundry: Utility Room
Features
- Kitchen Island, Open Floorplan
- Flooring: Wood
- Doors: French Doors
- Windows: Insulated Windows, Skylight(s)
- Has basement: No
Interior area
- Total structure area: 640
- Total interior livable area: 640 sqft
- Finished area above ground: 640
- Finished area below ground: 0
Property
Parking
- Parking features: Driveway
- Has uncovered spaces: Yes
Features
- Levels: One
- Stories: 1
- Patio & porch: Covered, Deck, Front Porch
- Exterior features: Fire Pit
- Fencing: Partial
Lot
- Size: 1 Acres
- Features: Hilly, Private, Sloped, Steep Slope, Wooded, Views
Details
- Additional structures: Outbuilding, Shed(s)
- Parcel number: 972099497200000
- Zoning: R-43
- Special conditions: Standard
Construction
Type & style
- Home type: SingleFamily
- Architectural style: Modern
- Property subtype: Single Family Residence
Materials
- Metal
- Foundation: Crawl Space
- Roof: Metal
Condition
- New construction: No
- Year built: 2018
Utilities & green energy
- Sewer: Septic Installed
- Water: Well
- Utilities for property: Cable Available, Electricity Connected, Wired Internet Available
Green energy
- Energy efficient items: Insulation
Community & neighborhood
Security
- Security features: Smoke Detector(s)
Location
- Region: Asheville
- Subdivision: None
Other
Other facts
- Listing terms: Cash,Conventional,VA Loan
- Road surface type: Concrete, Gravel, Paved
Price history
| Date | Event | Price |
|---|---|---|
| 8/18/2023 | Sold | $340,000+21.5%$531/sqft |
Source: | ||
| 7/14/2023 | Listed for sale | $279,900+599.8%$437/sqft |
Source: | ||
| 7/13/2017 | Sold | $40,000$63/sqft |
Source: | ||
| 7/3/2017 | Pending sale | $40,000$63/sqft |
Source: Keller Williams Professionals #3276190 Report a problem | ||
| 6/15/2017 | Listed for sale | $40,000$63/sqft |
Source: Keller Williams Professionals #3276190 Report a problem | ||
Public tax history
| Year | Property taxes | Tax assessment |
|---|---|---|
| 2025 | $1,853 +8.5% | $169,600 |
| 2024 | $1,708 +14.9% | $169,600 +9.9% |
| 2023 | $1,486 +1% | $154,300 |
Find assessor info on the county website
Neighborhood: 28804
Nearby schools
GreatSchools rating
- 1/10Eblen Intermediate SchoolGrades: 5-6Distance: 2.1 mi
- 6/10Clyde A Erwin Middle SchoolGrades: 7-8Distance: 2.2 mi
- 3/10Clyde A Erwin HighGrades: PK,9-12Distance: 2.4 mi
Schools provided by the listing agent
- Elementary: West Buncombe/Eblen
- Middle: Clyde A Erwin
- High: Clyde A Erwin
Source: Canopy MLS as distributed by MLS GRID. This data may not be complete. We recommend contacting the local school district to confirm school assignments for this home.
Get a cash offer in 3 minutes
Find out how much your home could sell for in as little as 3 minutes with a no-obligation cash offer.
Estimated market value$345,600
Get a cash offer in 3 minutes
Find out how much your home could sell for in as little as 3 minutes with a no-obligation cash offer.
Estimated market value
$345,600

