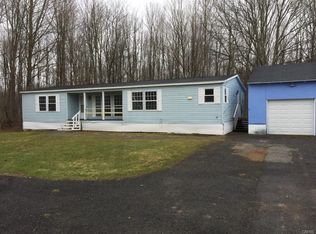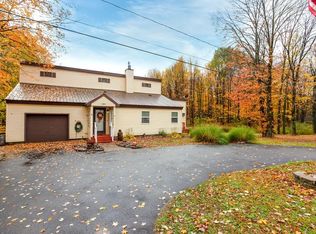Closed
$274,900
147 Gildner Rd, Central Square, NY 13036
5beds
1,380sqft
Single Family Residence
Built in 1986
0.46 Acres Lot
$285,300 Zestimate®
$199/sqft
$3,221 Estimated rent
Home value
$285,300
Estimated sales range
Not available
$3,221/mo
Zestimate® history
Loading...
Owner options
Explore your selling options
What's special
Full In-Law Apartment! Welcome to 147 Gildner Rd conveniently located just 2 Miles from the Brewerton exit of I-81. The main level ranch house is 1380 SF and has 3 bedrooms, 2 full bathrooms and the in-law apartment in the full walk-out basement provides another 1200 SF and 2 bedrooms and 1 full bath - 5 bedrooms, 3 full baths & over 2500 SF of finished living space!! Great for multi-generational living or possible rental income to supplement the mortgage. The main level has been updated with brand new kitchen plus updated flooring & fresh paint throughout. White Shaker Eat-In Kitchen with Cabinets to Ceiling, some Stainless Appliances and Walk-in Pantry. Primary bedroom with fully remodeled private ensuite bath. Main bath has been updated with newer flooring, vanity & medicine cabinet. Convenient Mudroom/Laundry with cabinets & closets just off the 2 Car Garage. In 2016 the walk-out basement was professionally finished with a full in-law apartment. Engineered Hardwood Floors, White Kitchen with Granite Countertops & All Stainless Appliances. Large Living & Dining Rms. Both Bedrooms have Egress Windows plus there is a den/office and own laundry. Access to apartment from private staircase in garage or exterior door in back yard for privacy. R-24 Styrofoam insulation in walls, whole house built-in dehumidifier, Mini-Split system for comfort plus a radon mitigation system for piece of mind. Newer composite deck & concrete patio. Private Treed back yard on nearly half-acre lot. Full list of updated & improvements in attachments.
Zillow last checked: 8 hours ago
Listing updated: September 15, 2025 at 08:11am
Listed by:
Shane Tibbitts 315-752-0320,
Coldwell Banker Prime Prop,Inc
Bought with:
Deborah Burr, 40BU0955528
Coldwell Banker Prime Prop,Inc
Source: NYSAMLSs,MLS#: S1620449 Originating MLS: Syracuse
Originating MLS: Syracuse
Facts & features
Interior
Bedrooms & bathrooms
- Bedrooms: 5
- Bathrooms: 3
- Full bathrooms: 3
- Main level bathrooms: 2
- Main level bedrooms: 3
Heating
- Ductless, Electric, Heat Pump, Baseboard
Cooling
- Ductless, Heat Pump, Wall Unit(s)
Appliances
- Included: Dryer, Dishwasher, Exhaust Fan, Electric Oven, Electric Range, Electric Water Heater, Free-Standing Range, Microwave, Oven, Refrigerator, Range Hood, Washer
- Laundry: In Basement, Main Level
Features
- Ceiling Fan(s), Den, Eat-in Kitchen, Separate/Formal Living Room, Guest Accommodations, Granite Counters, Home Office, Other, Pantry, See Remarks, Sliding Glass Door(s), Second Kitchen, Walk-In Pantry, Natural Woodwork, Bedroom on Main Level, In-Law Floorplan, Bath in Primary Bedroom, Main Level Primary, Primary Suite
- Flooring: Ceramic Tile, Hardwood, Luxury Vinyl, Varies, Vinyl
- Doors: Sliding Doors
- Basement: Egress Windows,Finished,Walk-Out Access
- Has fireplace: No
Interior area
- Total structure area: 1,380
- Total interior livable area: 1,380 sqft
Property
Parking
- Total spaces: 2
- Parking features: Attached, Garage, Driveway, Garage Door Opener
- Attached garage spaces: 2
Features
- Levels: One
- Stories: 1
- Patio & porch: Deck, Patio
- Exterior features: Blacktop Driveway, Deck, Patio, Private Yard, See Remarks
Lot
- Size: 0.46 Acres
- Dimensions: 100 x 200
- Features: Rectangular, Rectangular Lot, Wooded
Details
- Parcel number: 35328929300000040220100000
- Special conditions: Standard
Construction
Type & style
- Home type: SingleFamily
- Architectural style: Ranch
- Property subtype: Single Family Residence
Materials
- Attic/Crawl Hatchway(s) Insulated, Foam Insulation, Frame, Vinyl Siding
- Foundation: Block
- Roof: Asphalt,Architectural,Shingle
Condition
- Resale
- Year built: 1986
Utilities & green energy
- Electric: Circuit Breakers
- Sewer: Septic Tank
- Water: Connected, Public
- Utilities for property: Cable Available, Electricity Connected, High Speed Internet Available, Water Connected
Community & neighborhood
Security
- Security features: Radon Mitigation System
Location
- Region: Central Square
HOA & financial
HOA
- Amenities included: None
Other
Other facts
- Listing terms: Cash,Conventional,FHA,USDA Loan,VA Loan
Price history
| Date | Event | Price |
|---|---|---|
| 9/9/2025 | Sold | $274,900$199/sqft |
Source: | ||
| 7/30/2025 | Pending sale | $274,900$199/sqft |
Source: | ||
| 7/26/2025 | Contingent | $274,900$199/sqft |
Source: | ||
| 7/24/2025 | Price change | $274,900-8.3%$199/sqft |
Source: | ||
| 7/7/2025 | Listed for sale | $299,900+139.9%$217/sqft |
Source: | ||
Public tax history
| Year | Property taxes | Tax assessment |
|---|---|---|
| 2024 | -- | $141,000 |
| 2023 | -- | $141,000 |
| 2022 | -- | $141,000 |
Find assessor info on the county website
Neighborhood: 13036
Nearby schools
GreatSchools rating
- 6/10Millard Hawk Primary SchoolGrades: PK-5Distance: 1.3 mi
- 5/10Central Square Middle SchoolGrades: 6-8Distance: 1 mi
- 5/10Paul V Moore High SchoolGrades: 9-12Distance: 1.4 mi
Schools provided by the listing agent
- Elementary: Millard Hawk Primary
- Middle: Central Square Middle
- High: Paul V Moore High
- District: Central Square
Source: NYSAMLSs. This data may not be complete. We recommend contacting the local school district to confirm school assignments for this home.

