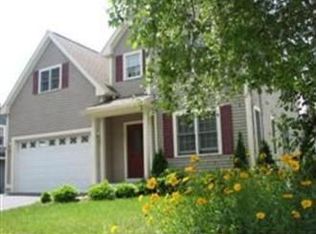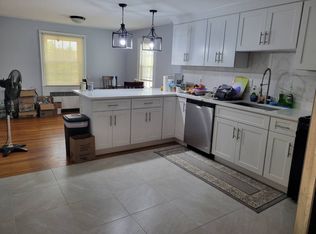No more electric bills in this Solar and energy efficient home in Arlington Heights! With quick access to Alewife and Route 2, take the subway, bus, bike or car and enjoy an easy commute. Step onto the front porch & enter the welcoming foyer. A study/music room is to the right with barn doors for privacy. Continue into the spacious sunny living room, dining and kitchen. The kitchen is a chef's delight with a large island and separate ex-large walk in pantry with built in work space and shelves . Car full of groceries? No problem. Go straight in from the garage past the mudroom and into the kitchen. Head upstairs to the 2nd floor master with a huge walk-in closet & amazing Spa like bathroom. The 3 other bedrooms are spacious with great closets. Family bath with double sinks and separate tub/toilet. Washer & dryer are right off the hall making laundry a breeze. Up on the 3rd floor is the 5th bedroom & a large playroom. Walkout lower level is a large bedroom/family room suite with adjoining full bath that opens out to a custom stone patio and seating wall. Extensive landscape for privacy and enjoyment. Ex-large storage room. Move right in and enjoy easy living!!
This property is off market, which means it's not currently listed for sale or rent on Zillow. This may be different from what's available on other websites or public sources.

