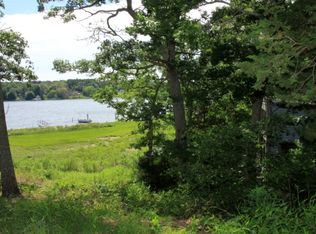This WATERFRONT home has many charming features found in older homes such as antique wooden doors, clawfoot tubs, oak and parquet flooring but has the newer systems of hydro-air heating, central air, a poured concrete foundation, a luxurious master suite and plenty of room for the entire family on 3 full levels. Water views are prominent from all windows and porches. The main level is open to a great room with wood burning fireplace, built -in bookcases, and ready access to both the kitchen and back and front porches. Off the kitchen is a walk-in food pantry and a tucked away home office. A first floor private guest suite has sliders to covered private porch overlooking the water. The second level has a master suite with private deck and room-size walk-in closets. Two additional sleeping rooms and another full bath complete the 2nd floor. The spacious lower level with direct access to the outside is finished with a game room, handy kitchenette and full bath.
This property is off market, which means it's not currently listed for sale or rent on Zillow. This may be different from what's available on other websites or public sources.

