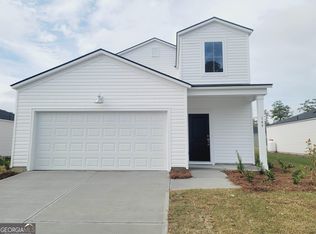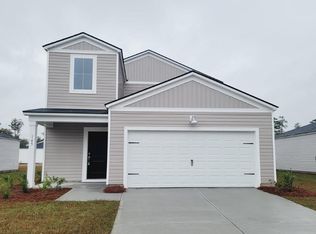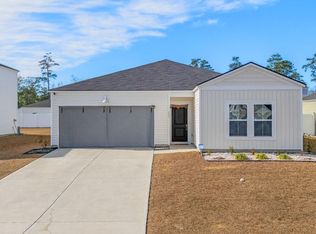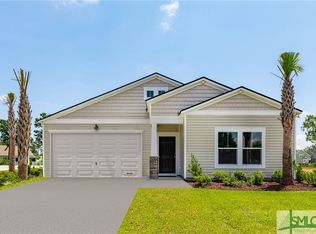Sold for $318,500
$318,500
147 Franklins Walk, Rincon, GA 31326
3beds
1,568sqft
Single Family Residence
Built in 2023
7,405.2 Square Feet Lot
$308,600 Zestimate®
$203/sqft
$2,166 Estimated rent
Home value
$308,600
$275,000 - $349,000
$2,166/mo
Zestimate® history
Loading...
Owner options
Explore your selling options
What's special
Motivated Seller Seeking Quick Sale — Bring Your Best Offer! Discover the perfect blend of style and comfort in this beautiful single-family home. The open kitchen features stunning granite countertops, stainless steel appliances, a gas range, a walk-in pantry, and ample cabinet space — ideal for cooking and entertaining. The master suite is a private retreat with a spacious walk-in shower, elegant marble double vanity, and a generous walk-in closet. Designed for privacy, the master suite is located at the back of the home, while the two additional bedrooms are positioned at the front. Enjoy endless hot showers with a tankless water heater and appreciate the durability and style of LVP flooring throughout the common areas. This thoughtfully designed home offers modern conveniences and timeless charm, making it the perfect place to call your own. Assumable VA loan with a 4.99% interest rate.
Zillow last checked: 8 hours ago
Listing updated: July 10, 2025 at 11:59am
Listed by:
Sharie L. McCormack 912-224-4600,
Better Homes and Gardens Real
Bought with:
Kristen P. Bashlor Brown, 309755
Berkshire Hathaway Home Servic
Source: Hive MLS,MLS#: 326482 Originating MLS: Savannah Multi-List Corporation
Originating MLS: Savannah Multi-List Corporation
Facts & features
Interior
Bedrooms & bathrooms
- Bedrooms: 3
- Bathrooms: 2
- Full bathrooms: 2
Primary bedroom
- Dimensions: 13.3 x 15.3
Bedroom 2
- Dimensions: 9.11 x 11.11
Bedroom 3
- Dimensions: 10.4 x 11.11
Primary bathroom
- Features: Walk-In Closet(s)
- Dimensions: 0 x 0
Great room
- Dimensions: 24.8 x 15.3
Heating
- Central, Electric
Cooling
- Central Air, Electric
Appliances
- Included: Some Gas Appliances, Gas Water Heater, Microwave
- Laundry: In Hall
Features
- Double Vanity, Kitchen Island, Pantry
- Attic: Scuttle
Interior area
- Total interior livable area: 1,568 sqft
Property
Parking
- Total spaces: 2
- Parking features: Attached
- Garage spaces: 2
Features
- Fencing: Vinyl
Lot
- Size: 7,405 sqft
Details
- Parcel number: 0445D139
- Special conditions: Standard
Construction
Type & style
- Home type: SingleFamily
- Architectural style: Traditional
- Property subtype: Single Family Residence
Condition
- Year built: 2023
Utilities & green energy
- Sewer: Public Sewer
- Water: Public
- Utilities for property: Underground Utilities
Community & neighborhood
Community
- Community features: Street Lights, Sidewalks
Location
- Region: Rincon
- Subdivision: Raindance
HOA & financial
HOA
- Has HOA: Yes
- HOA fee: $515 annually
- Association name: Raindance HOA
Other
Other facts
- Listing agreement: Exclusive Right To Sell
- Listing terms: Cash,Conventional,FHA,VA Loan
Price history
| Date | Event | Price |
|---|---|---|
| 6/16/2025 | Sold | $318,500$203/sqft |
Source: | ||
| 6/11/2025 | Pending sale | $318,500$203/sqft |
Source: | ||
| 5/13/2025 | Listing removed | $2,200$1/sqft |
Source: Hive MLS #330136 Report a problem | ||
| 5/12/2025 | Listed for rent | $2,200$1/sqft |
Source: Hive MLS #330136 Report a problem | ||
| 4/22/2025 | Price change | $318,500-0.5%$203/sqft |
Source: | ||
Public tax history
| Year | Property taxes | Tax assessment |
|---|---|---|
| 2024 | $3,780 +389.4% | $120,384 +314% |
| 2023 | $772 | $29,080 |
Find assessor info on the county website
Neighborhood: 31326
Nearby schools
GreatSchools rating
- 7/10Ebenezer Elementary SchoolGrades: PK-5Distance: 0.4 mi
- 7/10Ebenezer Middle SchoolGrades: 6-8Distance: 0.4 mi
- 6/10Effingham County High SchoolGrades: 9-12Distance: 7.3 mi
Schools provided by the listing agent
- Elementary: Ebenezer
- Middle: Ebenezer
- High: Effingham Co
Source: Hive MLS. This data may not be complete. We recommend contacting the local school district to confirm school assignments for this home.

Get pre-qualified for a loan
At Zillow Home Loans, we can pre-qualify you in as little as 5 minutes with no impact to your credit score.An equal housing lender. NMLS #10287.



