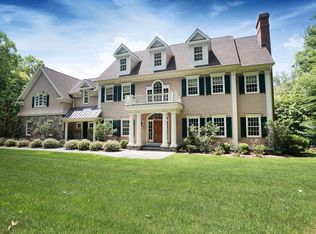Sold for $2,350,000
$2,350,000
147 Fox Run Road, New Canaan, CT 06840
3beds
7,560sqft
Single Family Residence
Built in 1956
2.82 Acres Lot
$2,499,100 Zestimate®
$311/sqft
$8,465 Estimated rent
Home value
$2,499,100
$2.22M - $2.80M
$8,465/mo
Zestimate® history
Loading...
Owner options
Explore your selling options
What's special
Live well among the treetops in this special slice of heaven. A recently featured property on the New Canaan Homes Tour. The renovation of the entire kitchen-breakfast nook-family room was reimagined by renowned architectural design firm Brooks and Falotico, and it's a knockout. A wall of windows cascade across the entire expanse of the impressive GREAT ROOM with fireplace, detailed millwork, tray ceiling and French doors that lead to elegant outdoor entertaining spaces overlooking pond & waterfall. Completely re-built and expanded with flexible space for in-law apt and office spaces. Flexible space allows for 3 to 5 bedrooms, 4 full baths and 2 offices for ease of work from home. Beautiful grounds, extensive stone walls, patios & terraces, multiple outdoor seating spaces, lighting and mature landscaping, and quiet cul-de-sac location make this private oasis a peaceful and serene place to call home. A California-Style sophisticated country retreat with expansive valley views from every room. Truly a one-of-a-kind home.
Zillow last checked: 8 hours ago
Listing updated: October 24, 2024 at 02:47pm
Listed by:
HANNELORE KAPLAN TEAM,
Hannelore Kaplan 914-450-3880,
William Raveis Real Estate 203-966-3555
Bought with:
Sarah L. Roberts, RES.0829458
Brown Harris Stevens
Source: Smart MLS,MLS#: 24039512
Facts & features
Interior
Bedrooms & bathrooms
- Bedrooms: 3
- Bathrooms: 4
- Full bathrooms: 4
Primary bedroom
- Features: Full Bath, Hardwood Floor, Palladian Window(s)
- Level: Main
- Area: 358.7 Square Feet
- Dimensions: 17 x 21.1
Bedroom
- Features: Bay/Bow Window, Full Bath
- Level: Main
- Area: 216 Square Feet
- Dimensions: 12 x 18
Bedroom
- Features: Full Bath
- Level: Lower
- Area: 316.5 Square Feet
- Dimensions: 15 x 21.1
Bathroom
- Features: Full Bath
- Level: Lower
- Area: 315 Square Feet
- Dimensions: 21 x 15
Dining room
- Features: Bay/Bow Window
- Level: Main
- Area: 238 Square Feet
- Dimensions: 14 x 17
Family room
- Features: High Ceilings, Built-in Features, Patio/Terrace
- Level: Main
Family room
- Level: Lower
Great room
- Features: Fireplace, Hardwood Floor, Palladian Window(s)
- Level: Main
- Area: 675.2 Square Feet
- Dimensions: 32 x 21.1
Kitchen
- Features: Remodeled, 2 Story Window(s), High Ceilings, Wet Bar, Kitchen Island
- Level: Main
Kitchen
- Level: Lower
- Area: 110 Square Feet
- Dimensions: 11 x 10
Library
- Level: Main
- Area: 265.2 Square Feet
- Dimensions: 17 x 15.6
Office
- Level: Lower
- Area: 274.3 Square Feet
- Dimensions: 13 x 21.1
Other
- Level: Lower
Heating
- Forced Air, Electric, Propane
Cooling
- Ceiling Fan(s), Central Air
Appliances
- Included: Gas Range, Oven/Range, Range Hood, Refrigerator, Dishwasher, Washer, Dryer, Wine Cooler, Water Heater
Features
- Entrance Foyer, In-Law Floorplan
- Basement: Full,Heated,Finished,Garage Access,Liveable Space,Walk-Out Access
- Attic: Access Via Hatch
- Number of fireplaces: 2
Interior area
- Total structure area: 7,560
- Total interior livable area: 7,560 sqft
- Finished area above ground: 4,677
- Finished area below ground: 2,883
Property
Parking
- Total spaces: 2
- Parking features: Attached
- Attached garage spaces: 2
Features
- Patio & porch: Terrace, Patio
- Exterior features: Lighting, Underground Sprinkler
Lot
- Size: 2.82 Acres
- Features: Wooded, Sloped, Cul-De-Sac
Details
- Parcel number: 188284
- Zoning: 2AC
- Other equipment: Generator
Construction
Type & style
- Home type: SingleFamily
- Architectural style: Ranch
- Property subtype: Single Family Residence
Materials
- Clapboard, Stone, Wood Siding
- Foundation: Concrete Perimeter
- Roof: Asphalt
Condition
- New construction: No
- Year built: 1956
Utilities & green energy
- Sewer: Septic Tank
- Water: Well
Community & neighborhood
Security
- Security features: Security System
Community
- Community features: Health Club, Library, Park, Playground, Near Public Transport, Shopping/Mall, Tennis Court(s)
Location
- Region: New Canaan
Price history
| Date | Event | Price |
|---|---|---|
| 10/24/2024 | Sold | $2,350,000-5.8%$311/sqft |
Source: | ||
| 9/1/2024 | Listed for sale | $2,495,000$330/sqft |
Source: | ||
| 8/23/2024 | Pending sale | $2,495,000$330/sqft |
Source: | ||
| 8/14/2024 | Listed for sale | $2,495,000+73.3%$330/sqft |
Source: | ||
| 4/19/2013 | Sold | $1,440,000-3.7%$190/sqft |
Source: | ||
Public tax history
| Year | Property taxes | Tax assessment |
|---|---|---|
| 2025 | $19,796 +3.4% | $1,186,080 |
| 2024 | $19,143 +28.4% | $1,186,080 +50.7% |
| 2023 | $14,909 +3.1% | $787,150 |
Find assessor info on the county website
Neighborhood: 06840
Nearby schools
GreatSchools rating
- 10/10East SchoolGrades: K-4Distance: 2.5 mi
- 9/10Saxe Middle SchoolGrades: 5-8Distance: 3.6 mi
- 10/10New Canaan High SchoolGrades: 9-12Distance: 3.8 mi
Schools provided by the listing agent
- Elementary: East
- High: New Canaan
Source: Smart MLS. This data may not be complete. We recommend contacting the local school district to confirm school assignments for this home.
