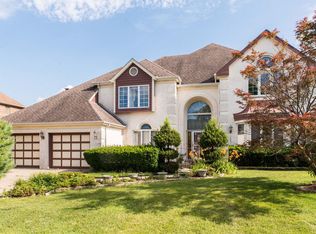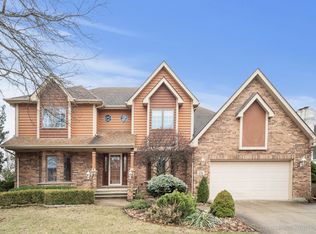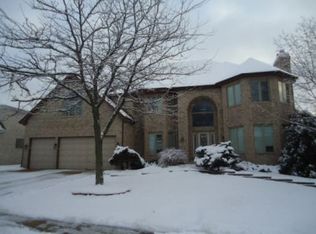Closed
$835,000
147 Founders Pointe S, Bloomingdale, IL 60108
4beds
3,530sqft
Single Family Residence
Built in 1987
10,707 Square Feet Lot
$842,200 Zestimate®
$237/sqft
$4,466 Estimated rent
Home value
$842,200
$766,000 - $918,000
$4,466/mo
Zestimate® history
Loading...
Owner options
Explore your selling options
What's special
Welcome to this meticulously maintained and beautifully updated home in the highly sought-after Founders Pointe neighborhood! Offering 4 spacious bedrooms and 3.5 baths, the primary suite is a true retreat with a large sitting area, private balcony overlooking the backyard, and a fully renovated bath. The second floor also includes new hardwood floors and newer carpet, an updated hall bath, and a convenient built-in desk area perfect for remote work. The first floor showcases brand new hardwood flooring, tile, updated recessed lighting, custom light fixtures, and a stunning kitchen with all-new stainless steel appliances-including a double oven and range hood-plus a huge pantry and elegant custom gold plate switches and outlets. The home also boasts two cozy fireplaces, a 3-car heated garage with newer insulated doors, and a fully finished basement featuring a service kitchen, wet bar, full bath with walk-in sauna, workout room, and hot tub room for up to 8. Step outside to enjoy a large deck with a gas grill hookup, a fenced dog run, sprinkler system, new landscaping with outdoor lighting, and a custom outdoor kitchen with oven and sink-ideal for entertaining. Key updates include 2 AC units and 1 furnace (2016), a full roof tear-off (2010), water heater (2019), garbage disposal (2020), chimney tuckpointing with new cap, and a new fence (2020), making this home as turnkey as it is luxurious.
Zillow last checked: 8 hours ago
Listing updated: July 28, 2025 at 01:34pm
Listing courtesy of:
Angela Corcione 847-352-5200,
Fulton Grace Realty,
Giuseppe Battista 630-816-7600,
Fulton Grace Realty
Bought with:
Daria Smith
Berkshire Hathaway HomeServices Starck Real Estate
Source: MRED as distributed by MLS GRID,MLS#: 12385476
Facts & features
Interior
Bedrooms & bathrooms
- Bedrooms: 4
- Bathrooms: 4
- Full bathrooms: 3
- 1/2 bathrooms: 1
Primary bedroom
- Features: Flooring (Carpet), Window Treatments (Blinds), Bathroom (Full)
- Level: Second
- Area: 256 Square Feet
- Dimensions: 16X16
Bedroom 2
- Features: Flooring (Hardwood), Window Treatments (Blinds)
- Level: Second
- Area: 168 Square Feet
- Dimensions: 14X12
Bedroom 3
- Features: Flooring (Hardwood), Window Treatments (Blinds)
- Level: Second
- Area: 180 Square Feet
- Dimensions: 15X12
Bedroom 4
- Features: Flooring (Hardwood), Window Treatments (Blinds)
- Level: Second
- Area: 110 Square Feet
- Dimensions: 11X10
Balcony porch lanai
- Level: Second
- Area: 24 Square Feet
- Dimensions: 8X3
Dining room
- Features: Flooring (Hardwood), Window Treatments (Curtains/Drapes)
- Level: Main
- Area: 208 Square Feet
- Dimensions: 16X13
Eating area
- Features: Flooring (Ceramic Tile), Window Treatments (Blinds)
- Level: Main
- Area: 110 Square Feet
- Dimensions: 11X10
Exercise room
- Features: Flooring (Ceramic Tile)
- Level: Basement
- Area: 154 Square Feet
- Dimensions: 14X11
Family room
- Features: Flooring (Hardwood), Window Treatments (Blinds)
- Level: Main
- Area: 330 Square Feet
- Dimensions: 22X15
Foyer
- Features: Flooring (Ceramic Tile)
- Level: Main
- Area: 196 Square Feet
- Dimensions: 14X14
Game room
- Features: Flooring (Ceramic Tile)
- Level: Basement
- Area: 208 Square Feet
- Dimensions: 16X13
Kitchen
- Features: Kitchen (Eating Area-Breakfast Bar, Eating Area-Table Space, Island, Pantry-Closet), Flooring (Ceramic Tile), Window Treatments (Blinds, Curtains/Drapes)
- Level: Main
- Area: 300 Square Feet
- Dimensions: 20X15
Kitchen 2nd
- Features: Flooring (Other)
- Level: Basement
- Area: 64 Square Feet
- Dimensions: 8X8
Laundry
- Features: Flooring (Ceramic Tile), Window Treatments (Blinds)
- Level: Main
- Area: 144 Square Feet
- Dimensions: 16X9
Living room
- Features: Flooring (Hardwood), Window Treatments (Curtains/Drapes)
- Level: Main
- Area: 252 Square Feet
- Dimensions: 18X14
Loft
- Features: Flooring (Hardwood), Window Treatments (Blinds)
- Level: Second
- Area: 112 Square Feet
- Dimensions: 14X08
Recreation room
- Features: Flooring (Ceramic Tile)
- Level: Basement
- Area: 506 Square Feet
- Dimensions: 23X22
Sitting room
- Features: Flooring (Carpet), Window Treatments (Blinds)
- Level: Second
- Area: 220 Square Feet
- Dimensions: 22X10
Walk in closet
- Features: Flooring (Other)
- Level: Basement
- Area: 64 Square Feet
- Dimensions: 8X8
Heating
- Natural Gas, Forced Air, Sep Heating Systems - 2+, Indv Controls, Zoned
Cooling
- Central Air, Zoned
Appliances
- Included: Double Oven, Microwave, Dishwasher, Refrigerator, Washer, Dryer, Disposal, Stainless Steel Appliance(s), Cooktop, Range Hood
- Laundry: Main Level
Features
- Cathedral Ceiling(s), Sauna, Wet Bar
- Flooring: Hardwood
- Windows: Screens
- Basement: Finished,Full
- Attic: Pull Down Stair
- Number of fireplaces: 2
- Fireplace features: Wood Burning, Attached Fireplace Doors/Screen, Gas Log, Gas Starter, Family Room, Basement
Interior area
- Total structure area: 0
- Total interior livable area: 3,530 sqft
Property
Parking
- Total spaces: 3
- Parking features: Concrete, Garage Door Opener, Heated Garage, On Site, Garage Owned, Attached, Garage
- Attached garage spaces: 3
- Has uncovered spaces: Yes
Accessibility
- Accessibility features: No Disability Access
Features
- Stories: 2
- Patio & porch: Deck
- Exterior features: Balcony, Dog Run
- Has spa: Yes
- Spa features: Indoor Hot Tub
Lot
- Size: 10,707 sqft
- Dimensions: 83X129
Details
- Parcel number: 0215310024
- Special conditions: None
- Other equipment: TV-Cable, Ceiling Fan(s), Sump Pump, Sprinkler-Lawn
Construction
Type & style
- Home type: SingleFamily
- Property subtype: Single Family Residence
Materials
- Brick
- Foundation: Concrete Perimeter
- Roof: Asphalt
Condition
- New construction: No
- Year built: 1987
Utilities & green energy
- Electric: Circuit Breakers
- Sewer: Public Sewer, Overhead Sewers
- Water: Lake Michigan
Community & neighborhood
Security
- Security features: Carbon Monoxide Detector(s)
Location
- Region: Bloomingdale
- Subdivision: Founders Pointe
HOA & financial
HOA
- Has HOA: Yes
- HOA fee: $135 monthly
- Services included: Lawn Care, Snow Removal
Other
Other facts
- Listing terms: Conventional
- Ownership: Fee Simple w/ HO Assn.
Price history
| Date | Event | Price |
|---|---|---|
| 7/28/2025 | Sold | $835,000+2%$237/sqft |
Source: | ||
| 6/10/2025 | Contingent | $819,000$232/sqft |
Source: | ||
| 6/6/2025 | Listed for sale | $819,000+48.9%$232/sqft |
Source: | ||
| 9/30/2020 | Sold | $550,000-2.7%$156/sqft |
Source: | ||
| 8/21/2020 | Pending sale | $565,000$160/sqft |
Source: Spartan Real Estate & Dev. #10799712 | ||
Public tax history
| Year | Property taxes | Tax assessment |
|---|---|---|
| 2023 | $13,189 +1.5% | $183,330 |
| 2022 | $12,996 -14.2% | $183,330 -12.6% |
| 2021 | $15,150 +9.2% | $209,670 +9.8% |
Find assessor info on the county website
Neighborhood: 60108
Nearby schools
GreatSchools rating
- 6/10Erickson Elementary SchoolGrades: PK-5Distance: 1.3 mi
- 10/10Westfield Middle SchoolGrades: 6-8Distance: 0.7 mi
- 8/10Lake Park High SchoolGrades: 9-12Distance: 2.1 mi
Schools provided by the listing agent
- Elementary: Dujardin Elementary School
- Middle: Westfield Middle School
- High: Lake Park High School
- District: 13
Source: MRED as distributed by MLS GRID. This data may not be complete. We recommend contacting the local school district to confirm school assignments for this home.

Get pre-qualified for a loan
At Zillow Home Loans, we can pre-qualify you in as little as 5 minutes with no impact to your credit score.An equal housing lender. NMLS #10287.
Sell for more on Zillow
Get a free Zillow Showcase℠ listing and you could sell for .
$842,200
2% more+ $16,844
With Zillow Showcase(estimated)
$859,044

