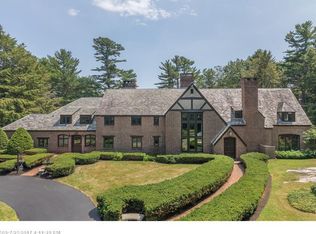Closed
$3,500,000
147 Foreside Road, Falmouth, ME 04105
5beds
4,155sqft
Single Family Residence
Built in 2012
1.83 Acres Lot
$3,198,100 Zestimate®
$842/sqft
$8,170 Estimated rent
Home value
$3,198,100
$2.91M - $3.49M
$8,170/mo
Zestimate® history
Loading...
Owner options
Explore your selling options
What's special
An exquisite European Cottage-Style Estate in the heart of Falmouth Foreside. Located off a long and winding tree-lined drive, enter this enchanting property through stone pillars and be swept away by private and impeccably manicured grounds, mature gardens, stone walls, and a brand-new guest cottage and pool. Graced with style and sophistication, an understated elegance creates warm and inviting spaces throughout the home. Enjoy memorable entertaining and family gatherings in a chef's kitchen with custom cabinetry and built-ins, flanked on either side by living rooms with stone fireplaces, and a set of French doors to a stone patio with an outdoor gas fire pit overlooking an expansive backyard. Front and back staircases lead to a second level where there is an additional lounging area, four bedrooms, and 3 baths including a spa-like primary suite. This is a one-of-a-kind opportunity in this prestigious location minutes to Portland Country Club, the Yacht Club, Falmouth Nature Preserve, Handy Boat Yard and Dockside restaurant, and Town Landing Beach. And, just 15 minutes to Portland and The Jetport. A true staycation property.
Zillow last checked: 8 hours ago
Listing updated: October 02, 2024 at 07:26pm
Listed by:
Legacy Properties Sotheby's International Realty
Bought with:
Legacy Properties Sotheby's International Realty
Source: Maine Listings,MLS#: 1568843
Facts & features
Interior
Bedrooms & bathrooms
- Bedrooms: 5
- Bathrooms: 5
- Full bathrooms: 4
- 1/2 bathrooms: 1
Primary bedroom
- Features: Double Vanity, Full Bath, Separate Shower, Suite, Walk-In Closet(s)
- Level: Second
Bedroom 2
- Features: Full Bath, Suite, Walk-In Closet(s)
- Level: Second
Bedroom 3
- Features: Built-in Features, Closet, Suite
- Level: Second
Bedroom 4
- Features: Closet, Suite
- Level: Second
Bedroom 5
- Features: Built-in Features, Closet
- Level: First
Dining room
- Level: First
Family room
- Features: Gas Fireplace
- Level: First
Family room
- Level: Second
Kitchen
- Features: Kitchen Island
- Level: First
Kitchen
- Features: Eat-in Kitchen
- Level: First
Laundry
- Features: Built-in Features
- Level: Second
Living room
- Features: Formal, Wood Burning Fireplace
- Level: First
Living room
- Features: Vaulted Ceiling(s)
- Level: First
Loft
- Level: Second
Mud room
- Features: Built-in Features, Closet
- Level: First
Heating
- Heat Pump, Hot Water, Radiant
Cooling
- Heat Pump
Appliances
- Included: Dishwasher, Disposal, Dryer, Microwave, Gas Range, Refrigerator, Washer
- Laundry: Built-Ins
Features
- Bathtub, Shower, Walk-In Closet(s), Primary Bedroom w/Bath
- Flooring: Tile, Wood
- Basement: Interior Entry,Full,Unfinished
- Number of fireplaces: 2
Interior area
- Total structure area: 4,155
- Total interior livable area: 4,155 sqft
- Finished area above ground: 4,155
- Finished area below ground: 0
Property
Parking
- Total spaces: 3
- Parking features: Paved, 5 - 10 Spaces, Garage Door Opener, Heated Garage
- Attached garage spaces: 3
Features
- Patio & porch: Patio, Porch
- Has view: Yes
- View description: Scenic
Lot
- Size: 1.83 Acres
- Features: Irrigation System, Near Golf Course, Near Public Beach, Near Shopping, Level, Open Lot, Landscaped
Details
- Additional structures: Outbuilding
- Parcel number: FMTHMU10B002LE
- Zoning: RA
Construction
Type & style
- Home type: SingleFamily
- Architectural style: Cottage
- Property subtype: Single Family Residence
Materials
- Wood Frame, Clapboard, Wood Siding
- Foundation: Slab
- Roof: Shingle
Condition
- Year built: 2012
Utilities & green energy
- Electric: Circuit Breakers
- Sewer: Public Sewer
- Water: Public
- Utilities for property: Utilities On
Community & neighborhood
Location
- Region: Falmouth
Price history
| Date | Event | Price |
|---|---|---|
| 2/29/2024 | Sold | $3,500,000+0.1%$842/sqft |
Source: | ||
| 1/24/2024 | Pending sale | $3,495,000$841/sqft |
Source: | ||
| 8/28/2023 | Contingent | $3,495,000$841/sqft |
Source: | ||
| 8/18/2023 | Listed for sale | $3,495,000$841/sqft |
Source: | ||
Public tax history
| Year | Property taxes | Tax assessment |
|---|---|---|
| 2024 | $22,737 +13.9% | $1,699,300 +7.6% |
| 2023 | $19,969 +6% | $1,579,800 |
| 2022 | $18,831 +28.2% | $1,579,800 +83.3% |
Find assessor info on the county website
Neighborhood: 04105
Nearby schools
GreatSchools rating
- 10/10Falmouth Elementary SchoolGrades: K-5Distance: 2.9 mi
- 10/10Falmouth Middle SchoolGrades: 6-8Distance: 2.9 mi
- 9/10Falmouth High SchoolGrades: 9-12Distance: 2.9 mi
Sell for more on Zillow
Get a free Zillow Showcase℠ listing and you could sell for .
$3,198,100
2% more+ $63,962
With Zillow Showcase(estimated)
$3,262,062