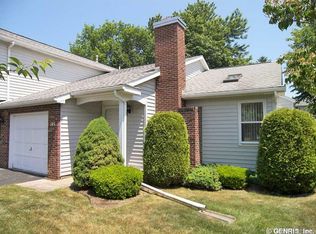Closed
$173,000
147 Flower Dale Dr, Rochester, NY 14626
2beds
963sqft
Townhouse, Condominium
Built in 1987
-- sqft lot
$181,700 Zestimate®
$180/sqft
$1,628 Estimated rent
Home value
$181,700
$171,000 - $194,000
$1,628/mo
Zestimate® history
Loading...
Owner options
Explore your selling options
What's special
Ideal Ranch Style Townhome in Mint Condition! Oak Kitchen with a Cozy Dining Area exiting to a Patio for Outside Enjoyment in the Warmer Weather! Nice Open Floor Plan! Living Room accented with Wood Laminate Flooring! Large First Floor Laundry/Mudroom! Nice Size Bedrooms! Full Basement for Added Storage or an Option for Future Finishing! Updated Mechanics! Appliances Included! Additional Parking Space for Guest just across the street! Convenient One Floor Living and Worry Free Exterior Maintenance! Move In Ready!
Zillow last checked: 8 hours ago
Listing updated: April 01, 2025 at 12:36pm
Listed by:
Vickie L. Sweet 585-431-4130,
Howard Hanna
Bought with:
Maggie Rizzo, 10401366731
RE/MAX Realty Group
Source: NYSAMLSs,MLS#: R1585575 Originating MLS: Rochester
Originating MLS: Rochester
Facts & features
Interior
Bedrooms & bathrooms
- Bedrooms: 2
- Bathrooms: 1
- Full bathrooms: 1
- Main level bathrooms: 1
- Main level bedrooms: 2
Heating
- Gas, Forced Air
Cooling
- Central Air
Appliances
- Included: Dryer, Dishwasher, Electric Oven, Electric Range, Disposal, Gas Water Heater, Refrigerator, Washer
- Laundry: Main Level
Features
- Ceiling Fan(s), Eat-in Kitchen, Separate/Formal Living Room, Sliding Glass Door(s), Bedroom on Main Level, Main Level Primary, Programmable Thermostat
- Flooring: Carpet, Laminate, Tile, Varies, Vinyl
- Doors: Sliding Doors
- Windows: Thermal Windows
- Basement: Full,Sump Pump
- Has fireplace: No
Interior area
- Total structure area: 963
- Total interior livable area: 963 sqft
Property
Parking
- Total spaces: 1
- Parking features: Assigned, Attached, Garage, Two Spaces, Garage Door Opener
- Attached garage spaces: 1
Features
- Levels: One
- Stories: 1
- Patio & porch: Patio
- Exterior features: Patio
Lot
- Size: 2,822 sqft
- Dimensions: 40 x 70
- Features: Corner Lot, Rectangular, Rectangular Lot, Residential Lot
Details
- Parcel number: 2628000740900008062000
- Special conditions: Standard
Construction
Type & style
- Home type: Condo
- Property subtype: Townhouse, Condominium
Materials
- Brick, Vinyl Siding, Copper Plumbing
- Roof: Asphalt
Condition
- Resale
- Year built: 1987
Utilities & green energy
- Electric: Circuit Breakers
- Sewer: Connected
- Water: Connected, Public
- Utilities for property: Cable Available, High Speed Internet Available, Sewer Connected, Water Connected
Community & neighborhood
Location
- Region: Rochester
- Subdivision: Ridge Mdw Twnhm Sec 03
HOA & financial
HOA
- HOA fee: $265 monthly
- Services included: Common Area Maintenance, Common Area Insurance, Insurance, Maintenance Structure, Reserve Fund, Snow Removal, Trash
- Association name: Kenrick
- Association phone: 585-424-1540
Other
Other facts
- Listing terms: Conventional,FHA,VA Loan
Price history
| Date | Event | Price |
|---|---|---|
| 3/31/2025 | Sold | $173,000-1.1%$180/sqft |
Source: | ||
| 2/18/2025 | Pending sale | $174,900$182/sqft |
Source: | ||
| 2/12/2025 | Price change | $174,900-2.8%$182/sqft |
Source: | ||
| 1/23/2025 | Listed for sale | $179,900+84.5%$187/sqft |
Source: | ||
| 9/16/2013 | Sold | $97,500$101/sqft |
Source: | ||
Public tax history
| Year | Property taxes | Tax assessment |
|---|---|---|
| 2024 | -- | $92,700 |
| 2023 | -- | $92,700 -1.8% |
| 2022 | -- | $94,400 |
Find assessor info on the county website
Neighborhood: 14626
Nearby schools
GreatSchools rating
- NAAutumn Lane Elementary SchoolGrades: PK-2Distance: 0.6 mi
- 5/10Athena Middle SchoolGrades: 6-8Distance: 2.3 mi
- 6/10Athena High SchoolGrades: 9-12Distance: 2.3 mi
Schools provided by the listing agent
- District: Greece
Source: NYSAMLSs. This data may not be complete. We recommend contacting the local school district to confirm school assignments for this home.
