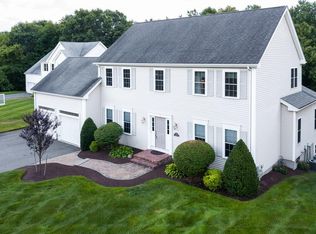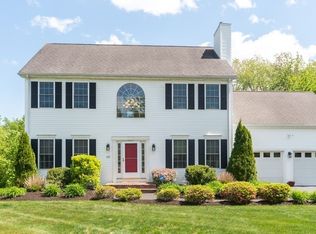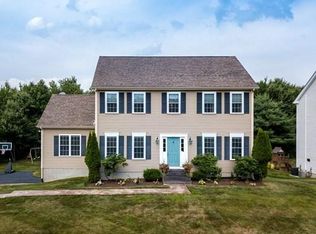BACK ON MARKET due to BUYER'S FINANCING FALLING THROUGH!!!!- If you missed this one...this is your second chance!! Steeple Chase Preserves, a private community of upscale homes. A perfect location for commuters minutes to the commuter rail and easy highway access (Rte's 495, 24, 44 and 3). This home offers professionally manicured grounds with sprinkler system and has a private wooded back yard. Walk in to appreciate close to 2400 sq' ft' of Meticulously maintained living space. (additional space in basement). You'll appreciate all the Bells and Whistles this home has: Central Air, Gleaming Hardwoods, Private Master Retreat with Private bath and Walk in closet, Roomy Kitchen with Center Island, Stainless Steel Appliances and Quartz countertops, Formal Dining with Wainscoting, Front to Back Living/Family Room room with Gas Fireplace, and so much more! The garage can house larger vehicles with 9' high doors. Natural Gas Heat, cooking and fireplace. City Water, and Title V is in hand.
This property is off market, which means it's not currently listed for sale or rent on Zillow. This may be different from what's available on other websites or public sources.


