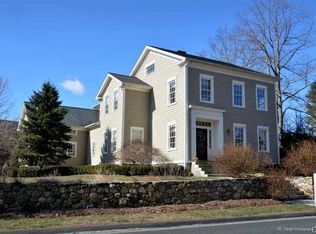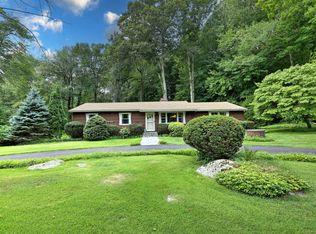Beautiful, Bright & Meticulous best describes this 4 bedroom Colonial situated in desirable Monroe center location. Nestled on a gorgeous level acre perfect for outdoor activities and convenient to schools, highway, Wolfe Park, walking/bike trails, shopping & restaurants. The inviting 2 story foyer flows nicely into a special open airy floor plan ideal for everyday living/entertaining and filled with an abundance of natural light. Sunny ample kitchen w/white cabinets and pantry opens to family room w/gas fireplace both providing access to the large Azek deck with awning overlooking expansive back yard. Steps away is the formal living room which allows for a main level bedroom or home office, formal dining room, laundry room and oversized 2 car garage. As you make your way to upper level you will find the Primary bedroom w/trey ceiling, full bath, double walk-in closets, 3 equally sized spacious bedrooms and main bath. Great opportunity to finish the basement to suit your needs. New furnace & central air in 2021, new microwave & garbage disposal in 2021, hardwood floors, crown molding, gas heat and public water are other features of this well maintained home. Welcome Home
This property is off market, which means it's not currently listed for sale or rent on Zillow. This may be different from what's available on other websites or public sources.


