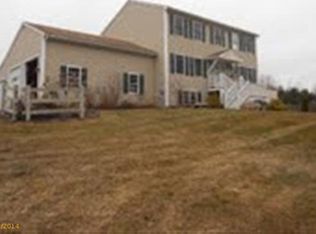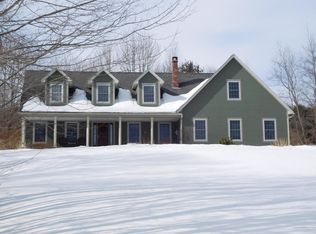Closed
$750,000
147 Fairway Drive, Auburn, ME 04210
5beds
4,420sqft
Single Family Residence
Built in 2003
1.2 Acres Lot
$758,700 Zestimate®
$170/sqft
$4,043 Estimated rent
Home value
$758,700
$713,000 - $804,000
$4,043/mo
Zestimate® history
Loading...
Owner options
Explore your selling options
What's special
Experience serene living in this stunning custom-built 2003 home with captivating seasonal views. This meticulously designed residence offers a spacious and warm layout highlighted by 9-foot ceilings and beautiful hardwood floors, with custom woodwork adding a touch of elegance throughout.
At the heart of the home, the kitchen boasts rich cherry cabinets, granite countertops, and an open concept perfect for entertaining. Enjoy cozy evenings in the extra-large family room with a custom mantel and built-ins. Expansive windows flood the home with natural light with three points of access to front and back decks.
Upstairs, the primary bedroom is an oversized retreat, featuring a walk-in closet and an en-suite with soaking tub and separate shower. Four additional rooms provide versatility for bedrooms, home offices, or guest space. A finished bonus area over the garage includes a home gym and has it's own exit to the garage. The finished basement includes two large spaces for games, movies ore even an in-law suite with a full, handicap-accessible bathroom.
Outside, take in the picturesque grounds from the grand front porch or entertain on the private back deck with a fire pit. Custom rock walls, mature landscaping, and a charming kitchen garden—complete with a grapevine and an assortment of vegetables and herbs—make the property an outdoor oasis. The wide, 3-car garage offers generous storage.
The location works well for locals and travelers alike since it's minutes from I95 Auburn exit. In addition, Martindale Country Club and outdoor recreation are just down the road. The upscale, beautiful neighborhood is a true delight in this central/southern Maine community.
Zillow last checked: 8 hours ago
Listing updated: April 24, 2025 at 06:01pm
Listed by:
Tim Dunham Realty 207-729-7297
Bought with:
Better Homes & Gardens Real Estate/The Masiello Group
Source: Maine Listings,MLS#: 1608350
Facts & features
Interior
Bedrooms & bathrooms
- Bedrooms: 5
- Bathrooms: 4
- Full bathrooms: 3
- 1/2 bathrooms: 1
Primary bedroom
- Level: Second
- Area: 493 Square Feet
- Dimensions: 29 x 17
Bedroom 2
- Level: Second
- Area: 176 Square Feet
- Dimensions: 16 x 11
Bedroom 3
- Level: Second
- Area: 121 Square Feet
- Dimensions: 11 x 11
Bedroom 4
- Level: Second
- Area: 110 Square Feet
- Dimensions: 11 x 10
Bedroom 5
- Level: Second
- Area: 195 Square Feet
- Dimensions: 13 x 15
Dining room
- Level: First
Exercise room
- Level: Second
- Area: 459 Square Feet
- Dimensions: 27 x 17
Family room
- Level: Basement
- Area: 357 Square Feet
- Dimensions: 17 x 21
Kitchen
- Level: First
Living room
- Level: First
- Area: 476 Square Feet
- Dimensions: 17 x 28
Other
- Level: Basement
- Area: 408 Square Feet
- Dimensions: 17 x 24
Heating
- Baseboard, Hot Water, Zoned, Radiant
Cooling
- None
Appliances
- Included: Cooktop, Dishwasher, Microwave, Gas Range, Refrigerator
Features
- Bathtub, Pantry, Shower, Walk-In Closet(s), Primary Bedroom w/Bath
- Flooring: Tile, Wood
- Basement: Interior Entry,Daylight,Finished,Full
- Number of fireplaces: 1
- Furnished: Yes
Interior area
- Total structure area: 4,420
- Total interior livable area: 4,420 sqft
- Finished area above ground: 3,620
- Finished area below ground: 800
Property
Parking
- Total spaces: 3
- Parking features: Paved, 1 - 4 Spaces, Garage Door Opener
- Attached garage spaces: 3
Accessibility
- Accessibility features: 32 - 36 Inch Doors, Elevator/Chair Lift, Level Entry, Other Bath Modifications
Features
- Patio & porch: Deck, Patio
- Has view: Yes
- View description: Mountain(s), Scenic
Lot
- Size: 1.20 Acres
- Features: Near Golf Course, Near Public Beach, Near Shopping, Near Turnpike/Interstate, Neighborhood, Near Railroad, Rolling Slope, Landscaped
Details
- Additional structures: Shed(s)
- Parcel number: AUBNM157L032
- Zoning: Residential
- Other equipment: Central Vacuum, Internet Access Available
Construction
Type & style
- Home type: SingleFamily
- Architectural style: Colonial,Contemporary
- Property subtype: Single Family Residence
Materials
- Wood Frame, Vinyl Siding
- Roof: Shingle
Condition
- Year built: 2003
Utilities & green energy
- Electric: Circuit Breakers, Underground
- Sewer: Private Sewer
- Water: Public
Green energy
- Energy efficient items: Thermostat
Community & neighborhood
Location
- Region: Auburn
Other
Other facts
- Road surface type: Paved
Price history
| Date | Event | Price |
|---|---|---|
| 4/23/2025 | Sold | $750,000$170/sqft |
Source: | ||
| 3/27/2025 | Pending sale | $750,000$170/sqft |
Source: | ||
| 3/12/2025 | Listed for sale | $750,000$170/sqft |
Source: | ||
| 3/3/2025 | Pending sale | $750,000$170/sqft |
Source: | ||
| 10/31/2024 | Listed for sale | $750,000+17.2%$170/sqft |
Source: | ||
Public tax history
| Year | Property taxes | Tax assessment |
|---|---|---|
| 2024 | $12,146 +10% | $545,900 +12.5% |
| 2023 | $11,043 | $485,400 |
| 2022 | $11,043 +14.6% | $485,400 +20% |
Find assessor info on the county website
Neighborhood: 04210
Nearby schools
GreatSchools rating
- 8/10Fairview SchoolGrades: PK-6Distance: 2.2 mi
- 4/10Auburn Middle SchoolGrades: 7-8Distance: 2.7 mi
- 4/10Edward Little High SchoolGrades: 9-12Distance: 2.9 mi

Get pre-qualified for a loan
At Zillow Home Loans, we can pre-qualify you in as little as 5 minutes with no impact to your credit score.An equal housing lender. NMLS #10287.
Sell for more on Zillow
Get a free Zillow Showcase℠ listing and you could sell for .
$758,700
2% more+ $15,174
With Zillow Showcase(estimated)
$773,874
